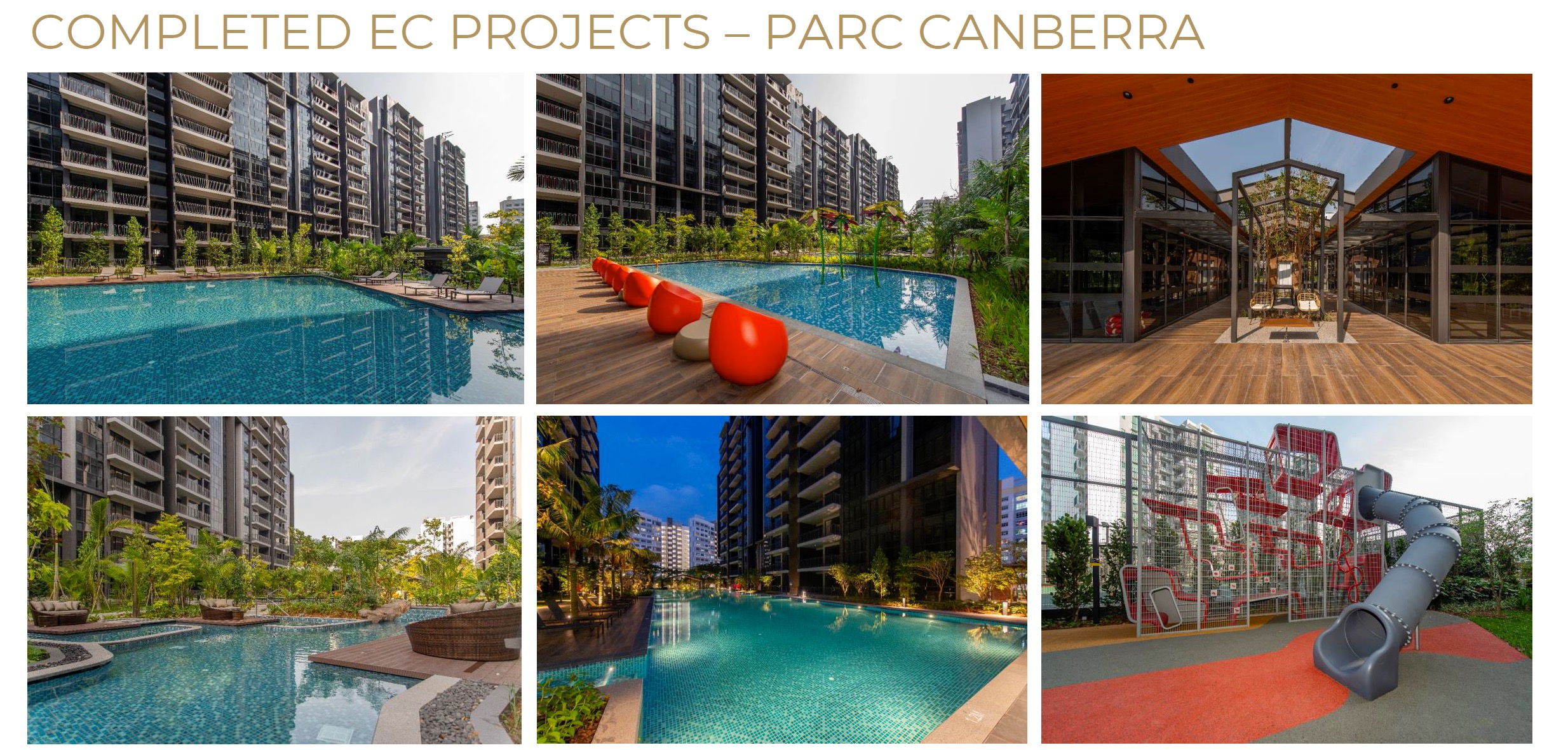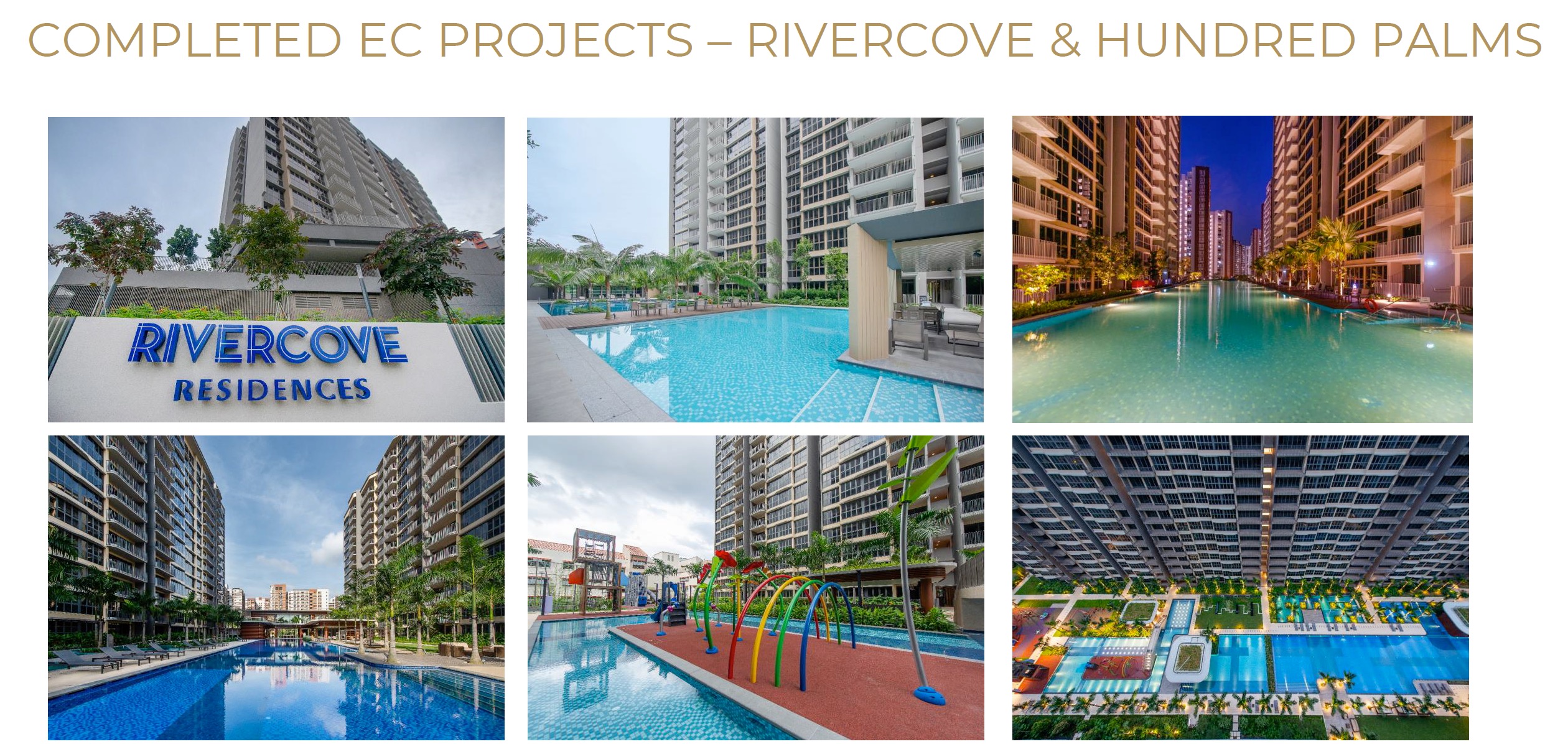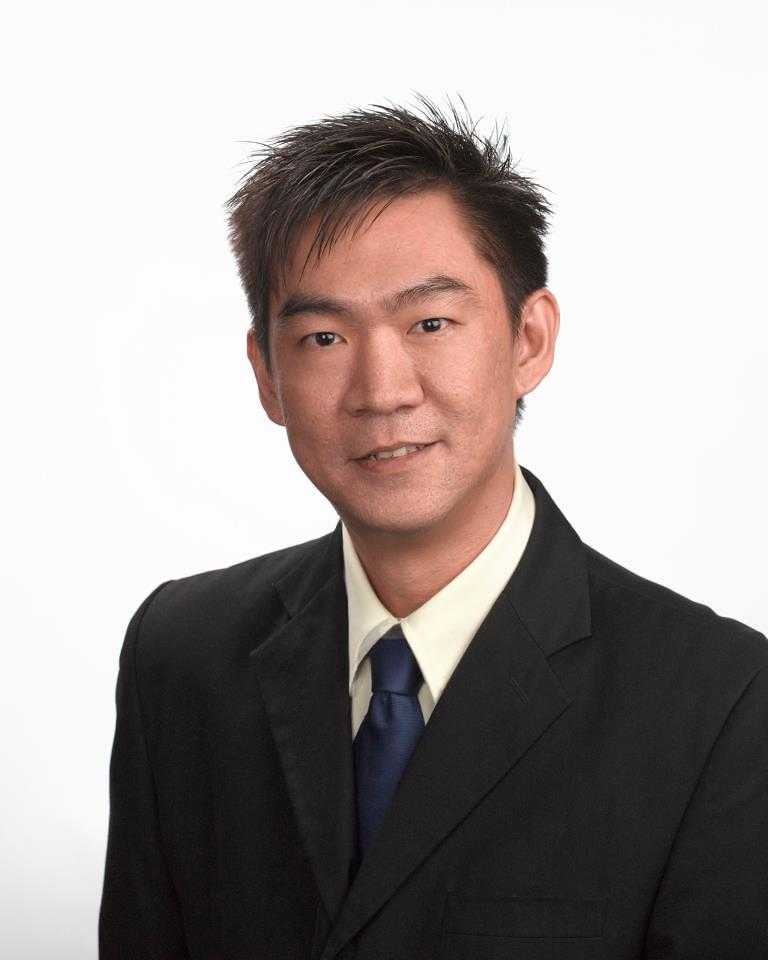Pinery Residences @Tampines West MRT: 1KM St. Hilda School
“A mixed development in Tampines, Pinery Residences offers an unparalleled blend of convenience with direct MRT access, reputable schools, and a vibrant community.”
Integrated Mixed-Use Development
Register for 1st Hand Info for Launch Early 2026
Various Smart Layout to Suit
Tampines West MRT (DTL)
Tampines Mall/ Our Tampines Hub
St. Hilda’s Primary School
“Live Connected, Live Vibrant: Mall, Schools & MRT at Your Doorstep“
Total Units
Est. Completion

INTRODUCTION
- Direct Link to Tampines West MRT
- 596 Units
- 252,989 sqft Land Size
- Fact Sheet
Strategically located at Tampines Street 94, Pinery Residences is an exciting new mixed-use development set to redefine modern living in the vibrant town of Tampines, Singapore. Jointly developed by Hoi Hup Realty and Sunway Developments, this project occupies a prime Government Land Sales (GLS) site spanning approximately 252,989 sq ft. Designed to feature 596 residential units above a commercial podium, it promises to be a landmark integrated destination in the East.
With a direct underground connection to Tampines West MRT Station (Downtown Line), Pinery Residences offers unmatched connectivity and convenience. This mixed-use development will also include a supermarket and a childcare center, enhancing daily life for residents. It is also ideally positioned near highly regarded schools like St. Hilda’s Primary School, Temasek Polytechnic, and SUTD, making it an excellent choice for families.

Investor
The winning bid of S$668.28 million translates to a land price of S$1,004 per square foot per plot ratio (psf ppr). This significant investment by Hoi Hup Realty and Sunway Developments underscores the site’s potential for a premium mixed-use development, offering an attractive opportunity for both homeowners and astute investors in a mature and vibrant town.
Pinery Residences boasts strong educational advantages, with the development situated within 1km of the highly regarded St Hilda’s Primary School. This makes it a prime location for families prioritizing access to quality primary education for their children.
As an integrated mixed-use development, Pinery Residences offers the ultimate convenience with commercial amenities at its base, coupled with seamless access to Tampines West MRT Station. This provides a dynamic urban lifestyle, while also being in close proximity to nature at Bedok Reservoir Park and various recreational facilities like Our Tampines Hub.
Fact Sheet
| Type | Descriptions |
|---|---|
| Project Name | Pinery Residences |
| Developer | Hoi Hup Realty & Sunway Developments |
| Location | Tampines Street 94 (District 18) |
| Tenure | 99 Years from Nov 2024 |
| Estimated Completion | 31st Dec 2029 |
| Site Area | Approx. 252,989 sqft |
| Total Units | 596 Units in a mixed development with supermarket/ childcare centre/ food court |
| Car Park Lots | To be Advised |

HIGHLIGHTS
- Rare Mixed-Use Development
- District 18 – Tampines
- By Hoi Hup Realty & Sunway
- Within 1KM St. Hilda’s Primary School
- Rare Integrated Mixed-Use Site in Tampines – First of its kind with direct MRT link.
- Vibrant Integrated Living – Shops, dining, supermarket & childcare centre at your doorstep.
- Direct Tampines West MRT Connectivity – Underground link to Downtown Line.
- Within 1km of St. Hilda’s Primary School – A key advantage for school enrolment.
- Established Developer Consortium – Hoi Hup Realty & Sunway Developments.
- Close to Major Employment Hubs – Near Changi Business Park, Paya Lebar, and other business districts.
- Seamless Expressway Access – Easy reach of PIE and TPE.
- Family-Friendly Amenities – Childcare centre & community plaza for modern living.
- Near Reputable Education Institutions – Including Temasek Polytechnic, UWCSEA East, and SUTD.
- Strong Investment Potential – Mixed-use rarity in a mature and growing town.

LOCATION
- Shopping & Groceries
- Food & Restaurant
- Education & Schools
- What’s Nearby?
- Google Map & Street View
Pinery Residences enjoys a highly advantageous location at Tampines Street 94, offering a perfect balance of urban convenience and tranquil living. Residents will benefit from a direct underground connection to Tampines West MRT Station (Downtown Line), providing seamless access to key city areas like Bugis and Marina Bay. The development is also just two stops from Tampines MRT Interchange (East-West and Downtown Lines), further enhancing connectivity.
As a vibrant mixed-use development, Pinery Residences integrates modern residences with a dynamic commercial podium featuring shops, dining, a supermarket, and a childcare centre. The masterplan ensures optimal privacy, ventilation, and thoughtfully designed living spaces, creating a harmonious environment in the heart of Tampines, with easy access to Bedok Reservoir Park for nature lovers.


Striking the Balanced in Life

Shopping & Groceries
Residents can shop and dine with unparalleled convenience at:
- Commercial within Pinery Residences
- Tampines Mall, Century Square, Tampines 1, and Our Tampines Hub
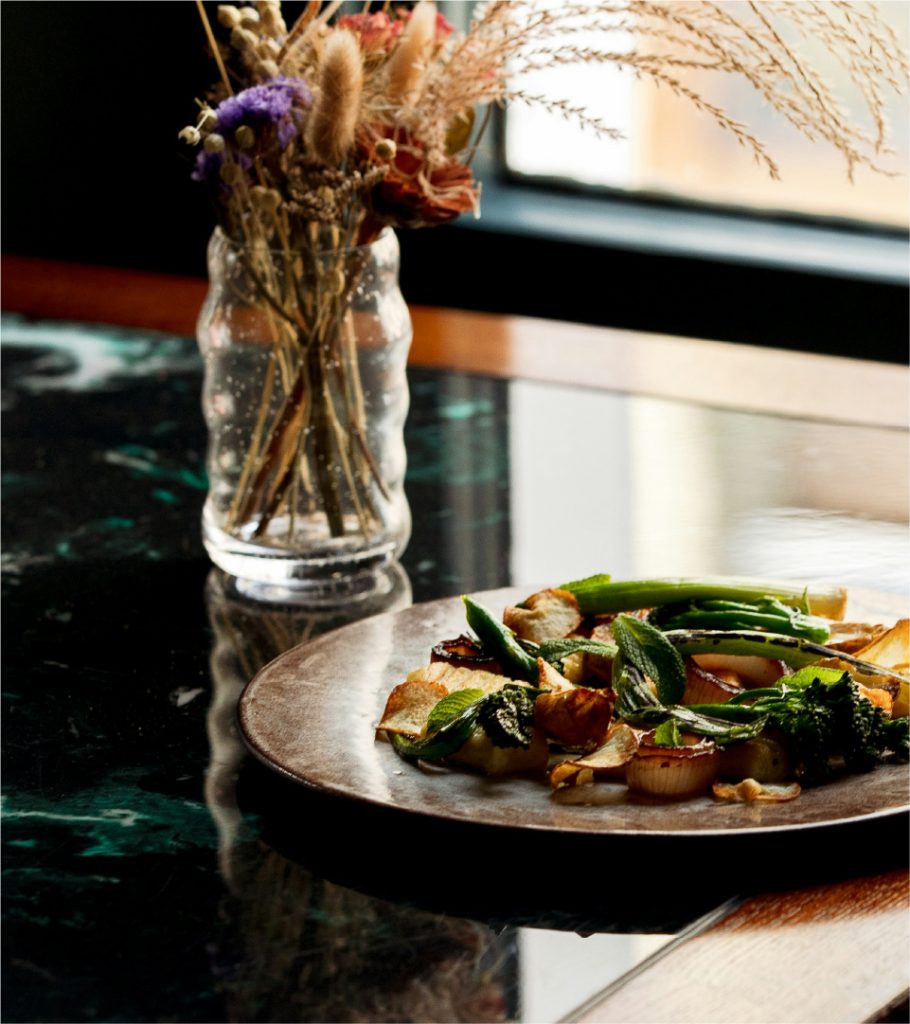
Food & Restaurant
Food enthusiasts will enjoy a wide variety of dining options at:
-
Pinery Residences Commercial Podium, Our Tampines Hub and Tampines Central

Education & Schools
Families with children will benefit from excellent proximity to top educational institutions:
- Within 1KM: St. Hilda’s Primary School
- Within 2KM: Junyuan Primary, Red Swastika Primary, St. Anthony’s Canossian Primary, Tampines Primary School
- Other Notable Schools: Temasek Polytechnic, United World College of South East Asia (East Campus), and Singapore University of Technology and Design (SUTD)

Green Spaces & natural Parks
Enjoy refreshing green spaces and tranquil natural parks nearby:
- Bedok Reservoir Park
- Tampines Eco Green and other vibrant neighbourhood parks
What’s Nearby?
Easy Access
• Tampines West MRT (DT31) – Direct Link
• Tampines MRT (EW2/DT32) – 2 Stops Away
• Major Expressways: PIE, TPE
Shopping/ Recreation
• Pinery Residences Commercial Podium – At Your Doorstep
• Tampines Mall – Close Proximity
• Century Square – Close Proximity
• Our Tampines Hub – Close Proximity
Primary Schools
• St. Hilda’s Primary School – Within 1 km
• Junyuan Primary School
• Red Swastika Primary School
• St. Anthony’s Canossian Primary School

FLOOR PLAN
- Design Concept
- Site Plan & Facilities
- Units Mixes
- Units Layout
Site Plan


Your SPACES, Your Choices
Explore thoughtfully designed layouts with the freedom to choose what fits you best. From compact to spacious family suites, our flexible layouts offer versatile options to suit your every need.
Typical Floor Plan
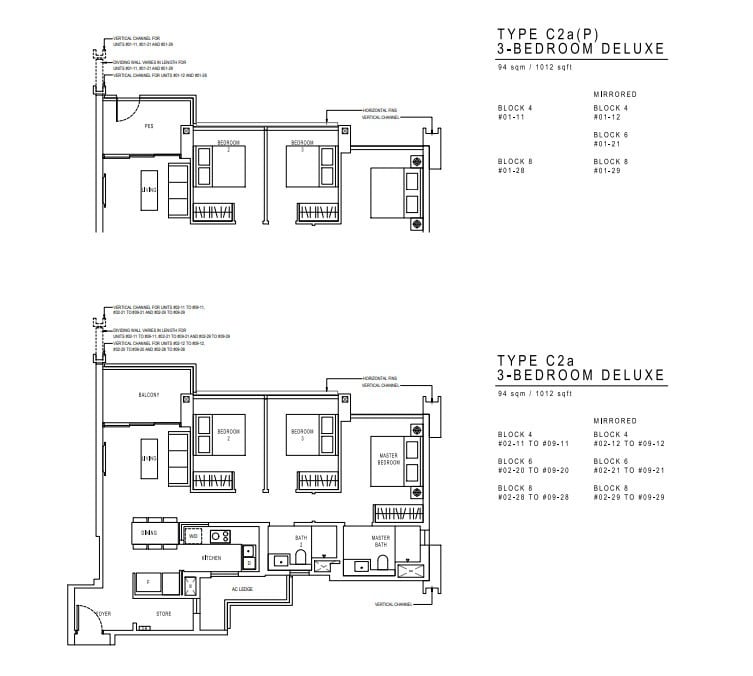

Smart Home
Welcome to the future of living. Our smart homes blend sleek design with advanced technology for ultimate comfort and convenience. Control lighting, climate, security, and entertainment with a touch. Discover a new era where luxury meets innovation, a feature Singaporeans will find both practical and appealing. Embrace the future today!
Each home is equipped with smart home technology, allowing residents to control lighting, climate, and security systems at the touch of a button or via voice commands.

GALLERY
- Building Design
- Common Facilities
- Exterior & Interior Design
Spanning a generous 252,989 sq ft site, Pinery Residences is meticulously planned as a vibrant integrated development, featuring a rich array of communal facilities. Residents will enjoy a 50m lap pool, children’s play zones, BBQ pavilions, a state-of-the-art gym, and beautifully landscaped gardens. The commercial podium will host a supermarket, childcare centre, and community plaza, ensuring a comprehensive and convenient lifestyle.

Reenergise
Reenergise your body with our state-of-the art amenities, curated for your preferred activities at various facilities on different levels. Reward yourself with deeper Well-Being. At our swimming pool and jacuzzi, you can let it all go and collect yourself at the same time. While the unblocked view relaxes your mind, leave you feeling invigorating as ever.

Modern

Exteriors & Facilities
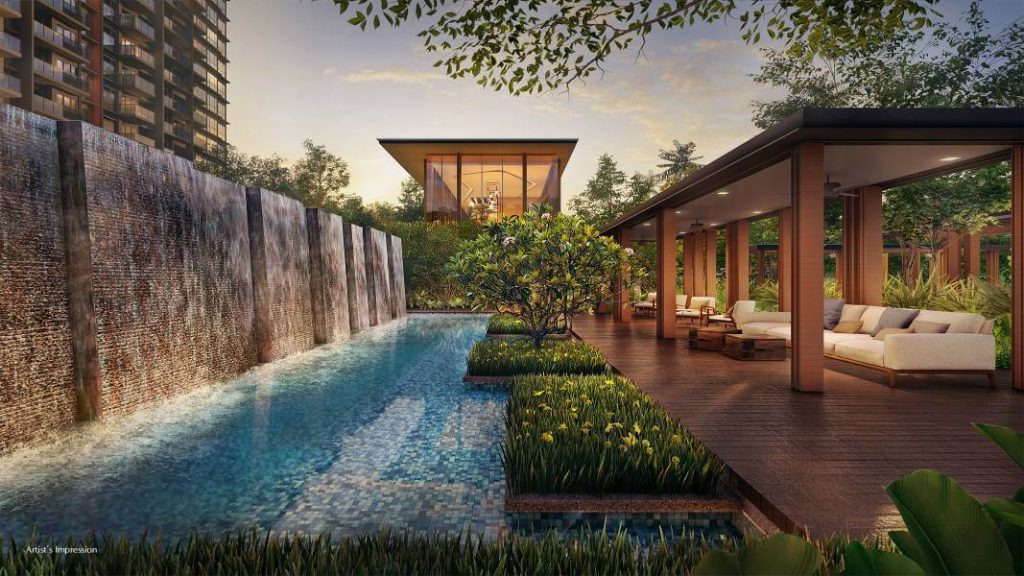

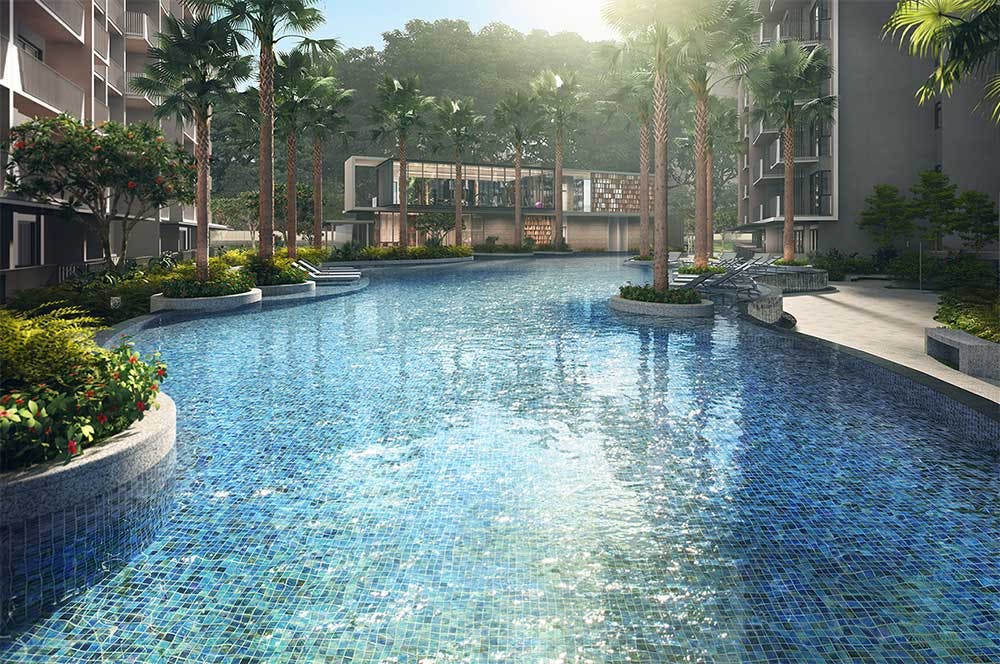
Interiors
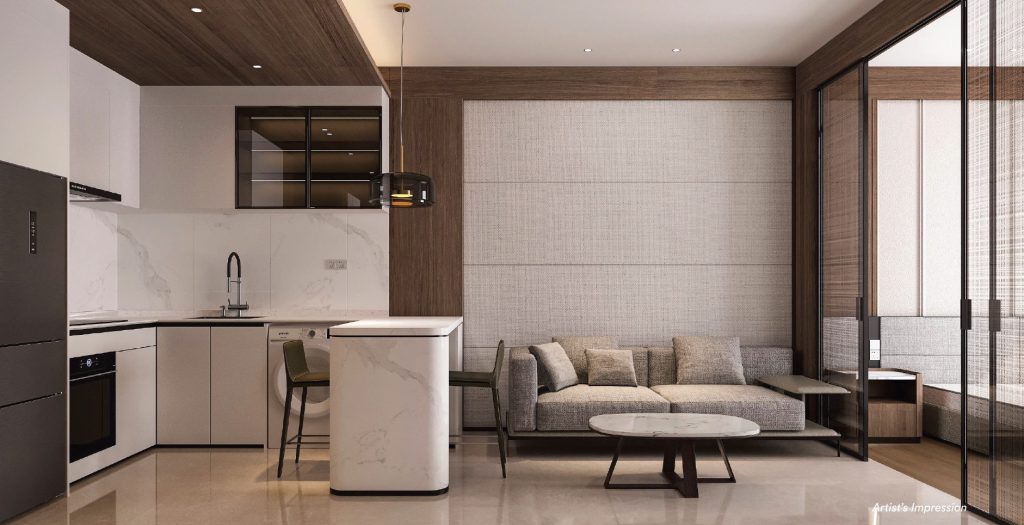
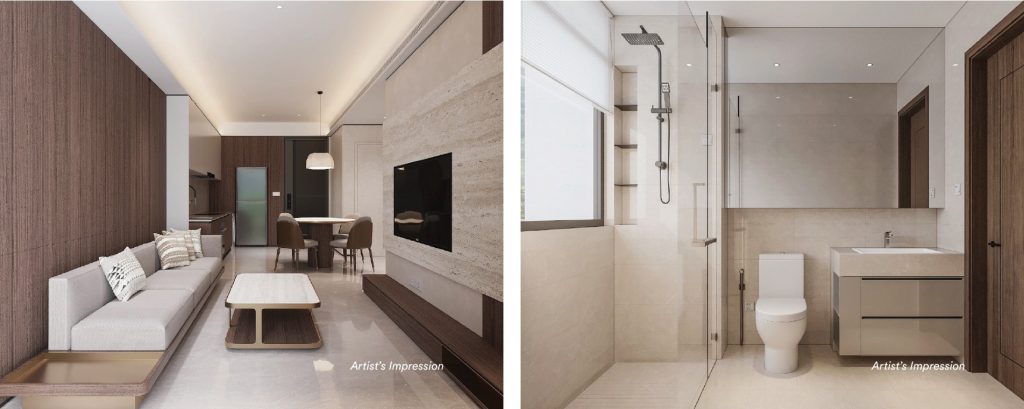

PRICING/ DISCOUNT
- Developer’s Direct Best Pricing
- Developer’s Discount/ Promotion
- 0% Commission Payable

Estimated launch price averagely $2300 PSF
It is important to only engage the Official Direct Developer Sales Team to assist you to enjoy the best possible direct developer price. There is no commission required to be paid.

DOWNLOAD
- Official Project Brochure & Floor Plan
- Market CMA Analysis (Ask)
- Customised Research Report (Ask)



DEVELOPER
- Hoi Hub Since 1983
- Sunway since 1974
- Global Presences
- TOP Quality EC Builders


Established since 1983, Hoi Hup Realty Pte Ltd, a dynamic property developer who has since completed over 900 quality homes and currently has a pipeline of more than 500 private residential units at different stages of development. Their sell-out projects including The Ford @ Holland, Suites @ Cairnhilland Waterford Residence indicated that their developments were well-received by the market.
An eye for details and years of experience in the industry, their people have gained knowledge of the properties they develop. This knowledge enables them to increase their effectiveness and to deliver a high level of quality and innovative products to their home buyers.
Achieving high standards of building excellence has made them well-attuned to the changing needs of clients. They have also been awarded the Best Buildable Design Award 2007 Merit for De Royale Condominium from Building and Construction Authority. With a disciplined vision and a strong philosophy to develop properties that offer the highest level of style, functionality and innovation within prime and strategic locations, Hoi Hup’s dedication is matched by its commitment to exceptional workmanship and excellent value. Luxurious interiors and imaginative designs are the signature mark of all their developments. At Hoi Hup, they are driven to innovate and set new standards as the niche developer that caters to a wide range of markets today and tomorrow.
Sunway was founded in 1974 and has risen to become one of the largest Conglomerates in Malaysia. It has 2 business departments and established a presence in more than 50 locations worldwide. The company is focused on real estate developments, education, construction, hospitality, health and retail.
The company operates through its public-listed companies; Sunway Construction Group, Sunway Berhad, and Sunway REIT to undertake various projects. The three companies have a total market capitalization of RM 17 billion. The developer participates in partnerships with other leading developers in the region to deliver outstanding projects in other countries as well.
The group’s efforts in all its developments are aligned to the UN’s Sustainable Development Goals. Their goal is to develop properties that sustainably meet the needs of communities. Sunway has been able to achieve its objective courtesy of the excellent management and a team of experts who understand everything about the industry.
Sunway Group’s immense contribution to the real estate sector in Malaysia has been rewarded through various awards.

