CT FoodNex @ Mandai
CT FoodNex is a B2 Factory dedicated to the vibrant Food & Beverage Industry. Located in Mandai Estate, 729928, Admiralty / Woodlands (D25) is well connected to the Highway and the in good proximity to the future connectivity. One of the most unique conveniences of CT FoodNex is the accessibility to the front of the unit.
Brought to You by Chiu Teng Group – Very Experience Food Factory Developer
✔ Limited Freehold Food Factory
✔ No Additional Buyer’s Stamp Duty
✔ Foreigner’s Eligible to Purchase
✔ GST Claimable if Company is GST Registered
✔ Ramp Up Direct Vehicle Access for 20 Footer Containers / 7.5m Rigid Frame Lorries
✔ 40 Footer Accessible on Level 1 Loading & Unloading Bay
✔ Ramp Up Access up till Level 10
✔ High Ceiling of Up to 8 metres +-
✔ High Power Supply of Up to 200 Ampheres, 3 Phase +-
✔ High Floor Loading of Up to 20KN/m2
✔ Wide Driveway of Up to 12m
✔ Most Units Have No Void Area
✔ High Demand for Food Factories
STAR BUY UNITS
#07-09 1808sf | S$2,937,000
#07-10 1916sf | S$3,172,000
“Rare Freehold. Fully Ramp Up Food Factory”
Introduction
CT FoodNex is a ramp up, B2 food factory dedicated for the Food & Beverage (F&B) Industry, such as food processing facility, cold storage, food packaging, food manufacturing and/or central kitchen. The site of CT FoodNex is approved by Urban Redevelopment Authority (URA) as a Food Factory. The use as food factory is permanent. So no change of use is needed.
The former BHL Factories, located at 2A and 2B Mandai Estate, off Woodlands Road, reportedly were sold to the real estate and construction company Chiu Teng Group in June 2022. Sources claim that for an undisclosed amount above $130 million.
The six freehold, strata-terraced factories were put up for sale by expression of interest a year ago, and the transacted price is about 81% higher than the guide price of $72 million given by marketing agent Knight Frank at that time.
The new design facade of CT Foodnex is interestingly colourful, using fine lines and primary colours. This is inspired by Abstract Act from Piet Mondrian. He is a Dutch painter who became famous in the 20th Century who co-founded the De Stijl Art Movement. As a gauge of his popularity, his work ‘Composition No. 11’ was auctioned for US$51m in 1998.

CT FoodNex Mandai is a 10-Storey Multi-User General Industrial Food Factory with 110 Units and 1 Canteen at 2A & 2B Mandai Estate. CT FoodNex you with the opportunity to be at the forefront of the food production industry. This is a new B2 industrial development with very functional layout and design suitable for:
- Central Kitchen
- Food Processing and Production
- Cold Storage
Multiple units can be amalgamated, and adjoining walls between units can be knocked down. Thus, the units are rather flexible and dependent on the requirements of the users.
For transportation, the loading and unloading bay can accommodate two 40 footer container with scissor lifts provided. CT Foodnex is designed to facilitate convenient transportation of food, equipment or any related items. As such, the width of the driveway is broad. At level 1, the ramp is approximately 7.5 metres wide on a straight line and thereafter, driveway width is around 11 to 12 metres.
The driveway at level 2 to 4 is around 9m and the driveway is 7 m at level 5 to 10.
The HEIGHT LIMIT FOR DIFFERENT LEVELS
Level 1: 7.475 to 8.175 metres
Level 2 to 4: 6,65 metres
Level 5 to 9: 5.95 metres
Level 10: 7.525 metres
As per requirement as a new food factory with high specifications, there is a separate lift for raw and cook food respectively. The security system will be operational on 24 hours per day basis.
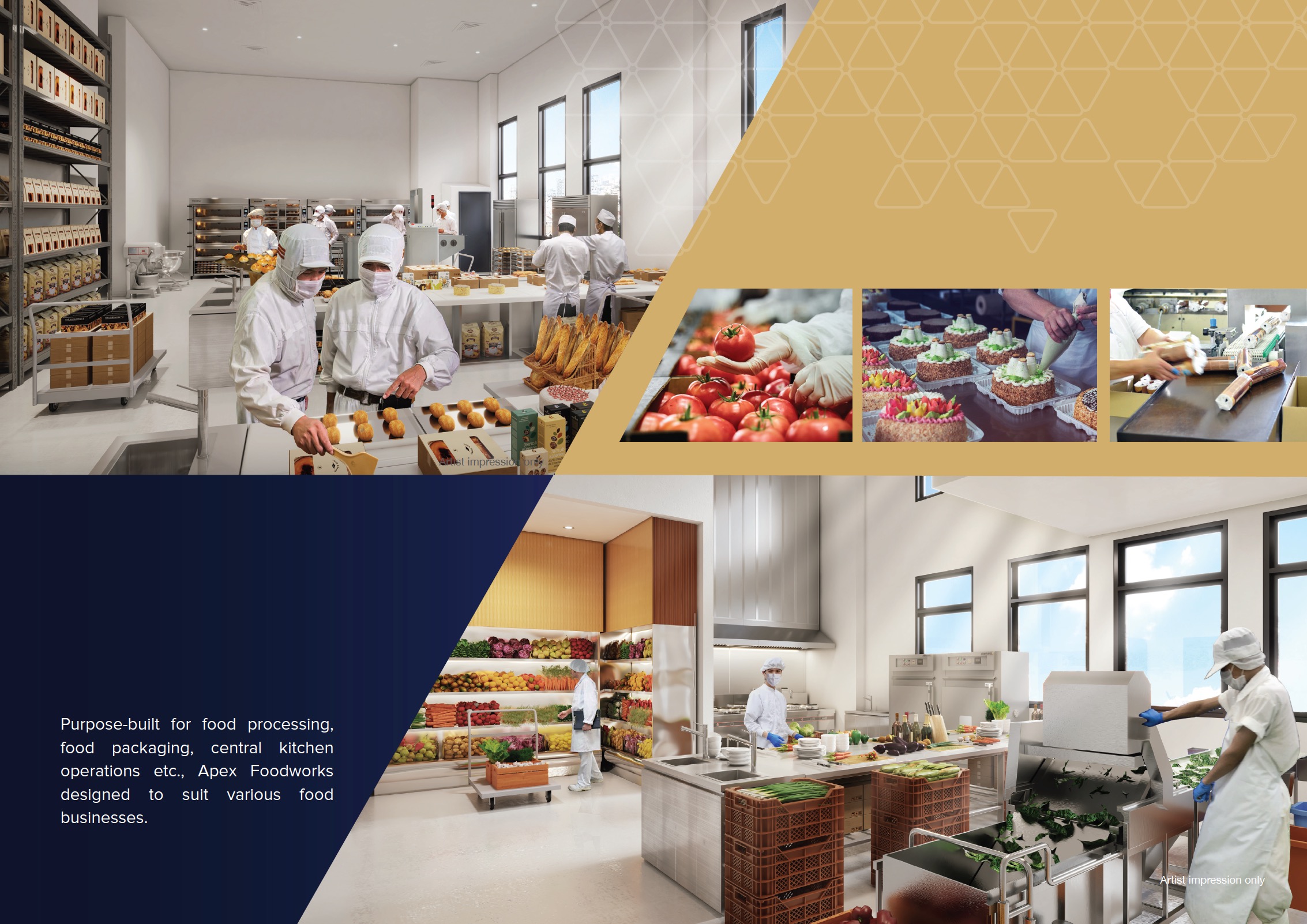
Given the high demand for industrial space, the land could be transformed into a brand-new industrial building with strata-titled industrial units available for purchase.
Government Food Security Initiative; Singapore’s ’30 by 30’ Food Security Goal
Singapore’s reliance on imports for 90% of its food puts it at the mercy of external forces in exporting countries, the majority of which are beyond the Republic’s control. According to Singapore Food Agency (SFA), Singapore imports food from some 170 countries.
Announced in 2019, SFA has set a Singapore 30 by 30 Food Security goal for locally produced food to meet 30% of Singapore’s nutritional needs by 2030, reducing the country’s reliance on imports and its vulnerability to supply interruptions.
This important initiative aims at better food production is one of the catalyst in increasing the demand for Food Factory in Singapore.
| Type | Descriptions |
|---|---|
| Project Name | CT FoodNex @ Mandai (Industrial B2) |
| Developer Name | Chiu Teng Group |
| Location | 2A & 2B Mandai Estate (Sungei Kadut Planning Area), 729928 (District 26) |
| Tenure of Land | Freehold |
| Expected Date of Completion (T.O.P.) | 30 Sept 2026 |
| Site area | 7,459 sqm / 80,288 sqft |
| Total No. of Units | 109 units + 1 Canteen in 1 block of 10th storey. Size From 158 sqm (1,700 sqft) to 272 sqm (2,928 sqft) (based on strata survey) |
| Car Parks | 41(min) & 50 (max) Lots Handicapped Carpark Lots: 1 lot Nos. of Motorbike Lots: 2 (min) & 3 (max) Lots Nos. of 20 footer Container Lots: 9 Lots (7.5m Rigid Frame) Nos. of 40 footer Container: 2 Lots Nos. of Bicycle Lots: 54 Lots |
| Lifts | Nos. of Passenger Lifts: 2 Nos (@12 Pax) (Size : 1.4 x 1.55 m) Nos. of Goods Lift: 1 No (3 ton) (Size : 2.05 m x 2.65 m) Nos. Service Lift: 1 Nos (3 ton) (Size : 2.05 m x 2.65 m) |
| Vehicle Access | 1st Storey : 40 Footer Container Accessible at Loading & Unloading Bay (Vehicle Height Limit : 4.5m) 2nd to 4th Storey : 20 Footer Container Accessible (Vehicle Height Limit : 4.5m) 5th to 10th Storey : Accessible by Van, Cab-Star and Refrigerator Trucks – Up to 7.5m Rigid Frame Vehicles (Vehicle Height Limit : 3.3m) |
| Floor Heights | 7.2 to 9 metres (Ground Level) 5.95 to 6,65metres (2nd to 9th Floor) 7 metres (10 Floor) |
| Floor Loading | 12.5 to 20 kN/m2 |
| Power Supply | 100 Amp to 200 Amp 3-phase |
About Developer

Since 1999, Chiu Teng Group has carved out a name as a developer and constructor of reliable good class properties, particularly in the industrial and commercial sector. Its developments are defined by smart design and quality construction because they build with people’s needs in mind.
Understanding the diverse needs of their client base, versatility forms the foundation of their spatial solutions. A modular design approach means that their developments offer flexibility in use. For their industrial and commercial properties, in particular, this means that they are just as effective for a start-up enterprise as they are for established and expanding businesses. Chiu Teng Group insists on high-quality construction so that our design intentions translate well, are easy to maintain and durable.
In the hands of experienced industry players, future owners and investors of CT FOODNEX @ Mandai will be assured value for their money.
Developers have the right skills, experience and resources to build this freehold B2 food factory for modern food manufacturing, processing, packaging and Commercial Central Kitchen.
CT FoodNex is a great opportunity for all food businesses to succeed.
CHIU TENG GROUP’S ACCOLADES:
SOUTH EAST ASIA PROPERTY
AWARDS 2021 & 2016
| Highly Commended Best Industrial Development 2021, CT Foodchain for PropertyGuru Asia Property Awards Singapore presented by Kohler The Award recognises CT Foodchain being client-focused, achieving a enhanced consumer experience, fulfilling the key fundamental values of flexible, relevant & modularity. |
Best Boutique Developer, South East Asia – Winner
(crème de la crème)
Best Boutique Developer, Singapore – Winner
Best High End Condo Development – Highly Commended, The Creek@Bukit
The Awards recognises high calibre and quality work within the South East Asia real estate industry, development, hotel, architecture and interior design. With full transparency and judging system supervised by BDO, the world’s 5th largest accounting and consulting network, the Awards was first launched in 2005 in Thailand and now covers eight countries in South East Asia. The prestige awards ceremony was held on 24 November 2016, at Shangri-La Hotel, Singapore.
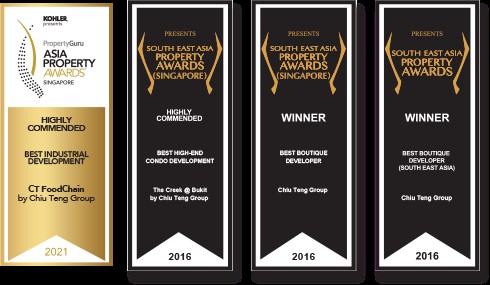
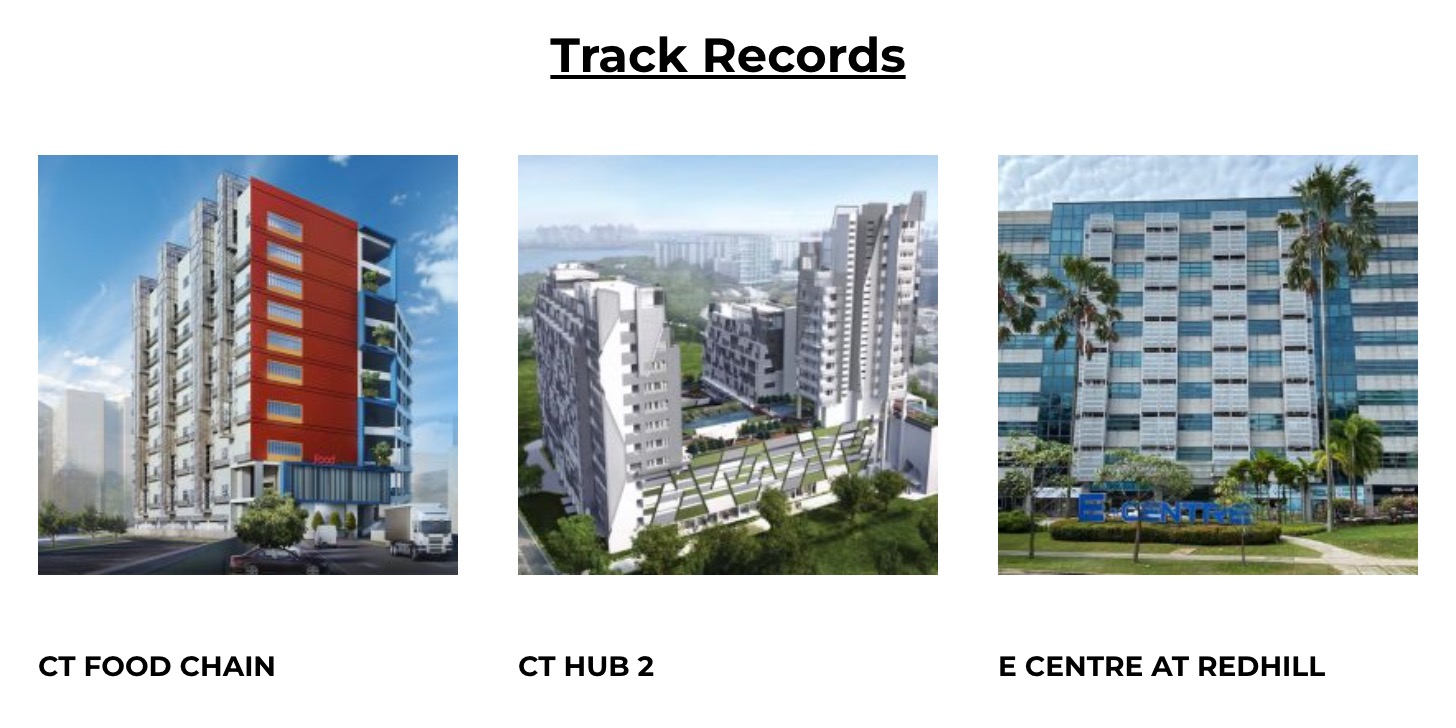
Project Highlights / Q&A
✔ Freehold B2 Food Factory is Rare
✔ Functional Layout for Food Related Business
✔ No Additional Buyer Stamp Duty
✔ Foreigner Eligible to Buy
✔ Ramp Up to the Top Level
✔ Ramp Up Direct Vehicle Access for 20 Footer Container / 7.5m Rigid Frame Lorry
✔ High Power Supply up to 200Amp, 3 Phase
✔ Wide Driveway
✔ High Floor Loading
✔ In Mandai -Strategic Location. Upcoming Northern Agricultural Technology and Food Corridor
✔ Food Factory is a Unique Property Class for Investment
FAQ:
1) Is there a separate Lift that caters for raw and cooked food?
Ans: Yes, there is separate lift to cater for Raw and Cooked Food
2) Any restrictions for type of food factory to operate?
Ans: No restriction, subject to the tenant’s licensing approval by AVA or other authorities.
3) Need to apply for permit every three years on usage as food factory?
Ans: The Written permit by URA for this building is for food factory.
No other industrial business will be allowed in this food factory.
4) The width of the driveway?
Ans: The Ramp with is approximately 7.5 m on straight line
Level 1 driveway is 11.1 ~ 12 m
Level 2 – 4 driveway is 9 m
Level 5 – 10 driveway is 7 m
5) Are there any loading Bay platform?
Ans:Yes, 2 number of 40-footer container loading
6) Container accessiblity to unit front?
Ans: The 1st storey will be accessed by 40 footer container.
The 2nd ~ 4th Storey will be accessed by 20 footer container.
The 5th ~ 10th Storey will be accessed by van, cab-star and refrigerator trucks, 7.5 Rigid Frame
7) Is there a height barrier control at ground level before ramp up?
Ans: The 1st ~ 4th will be 4.5m height limit
The 5th ~ 10th will be 3.3 m height limit • What is the type of Parking System?
8) It is ERP hourly parking and Is there 24hrs accessibility Security System?
Ans: Yes
9) What is the type of Ventilation for the Lift Lobby?
Ans: Mechanical Ventilation
10) What is the provision for waste disposal?
Ans: There is designated bin point for each unit at 1st Storey
There is a dedicated waste disposal (Bin Room) provided in each unit at 2nd ~ 10th storey. •
11) What is the refuse chute hopper dimension?
Ans: 500mm x 500mm
12) Number of floor trap & Drainage System?
Ans: Minimum One floor trap will be provided in each unit.
It is a drop of 100mm in the 1st Storey units and 75mm in the 2nd ~ 10th Storey from the loading & unloading area.
Normally users will raise the floor and to design their own production flow and drainage.
13) Grease trap allocation in the unit?
Ans: There is a dedicated sampling sum for each unit, located in the chamber.
14) Is Kitchen Exhaust Duct provided, will it be drawing the air inwards or outwards?
Ans: Yes, KED will be provided and dedicated from each individual unit to roof with cap off for tenant’s
connection at high level. It will draw the air outwards
15) Ability to knock down adjoining wall fully (Amalgamation possibilities) ?
Ans: It is allowed to knock down adjoining wall.
16) Individual or Single Gas or LPG provision?
Ans: Provision of Supply Gas Pipe from Centralized LPG cylinder is provided with cap off at unit entrance.
17) Selling with or without void space?
Ans: Level 1 : Yes
Level 2 – 10 : No
18) Where is Toilet located within the unit?
Ans: The toilet is located at front of the unit
19) If the mechanical ventilation fan is provided, what is the cubic flow per meter (CFM) specifications of the ventilation fan?
Ans: TBC
20) Is it able to install cold room?
Ans: Yes
Location
CT FoodNex is located 2A & 2B Mandai Estate at District 25, in the matured Mandai Estate industrial area. It’s close to Woodlands Causeway and has essential amenities such as a grocery store. Sungei Kadut ECO District will be home to high-tech farming communities and manufacturing facilities, which will make it easier for you to connect with suppliers, distributors, and partners.
It is well connected to major expressways such as Bukit Timah Expressway (BKE) and Seletar Expressway offering easy access to all parts of Singapore.
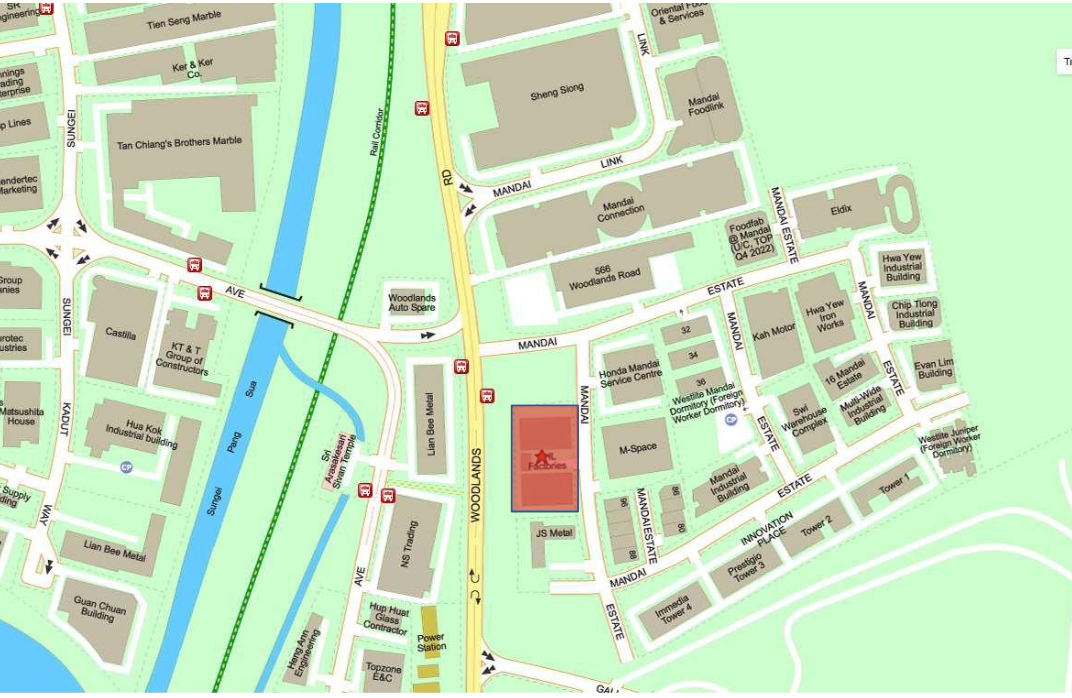
This is also located next to Sungei Kadut ECO District which will be home to cutting-edge initiatives such as the Agri-Food Innovation Park. At the same time, the location hosts high-tech farming communities and manufacturing industries, bringing us closer to our suppliers, distributors and partners in the near future. Moreover, being near to themed attractions, F&B outlets and resorts, Mandai Nature Precinct opens up a whole new world of possibilities.
Mandai already has many key players in the food processing and manufacturing industries. They agree that Mandai Estate will become the future hub of Singapore’s food industry.
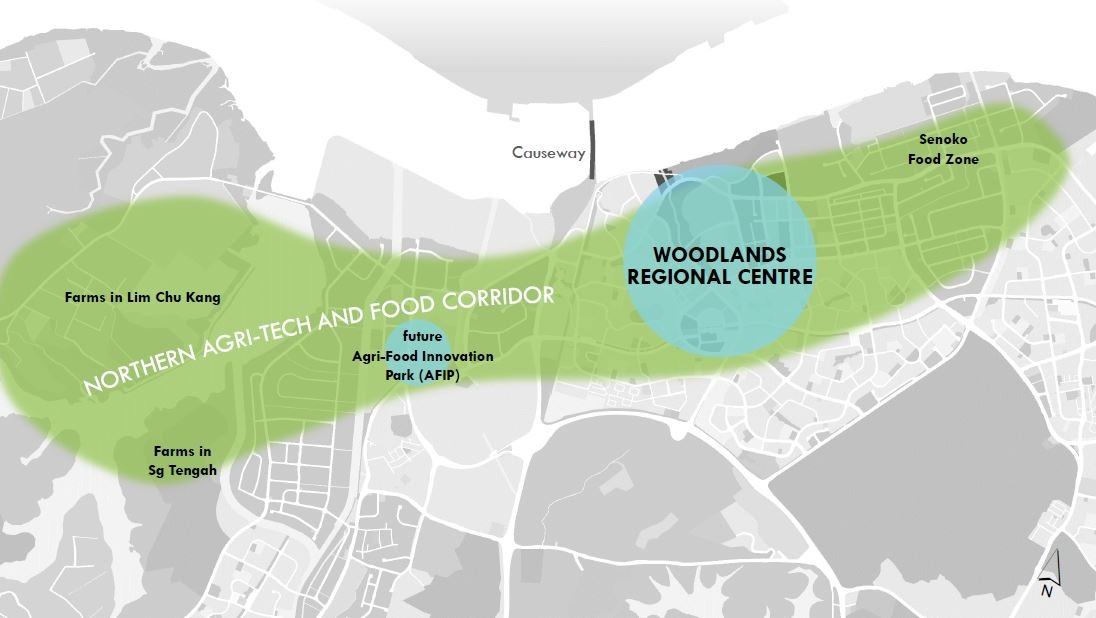
• YEW TEE MRT (NS5) 1.46km
• Yew Tee Square 1.46 km
• Aft Mandai Est 0.09 km: Buses 178 160 170 927 960 961 961C
Site Plan / Floor Plan
The design facade of CT Foodnex is interestingly colourful, using fine lines and primary colours. This is inspired by Abstract Act from Piet Mondrian. He is a Dutch painter who became famous in the 20th Century who co-founded the De Stijl Art Movement. As a gauge of his popularity, his work ‘Composition No. 11’ was auctioned for US$51m in 1998.
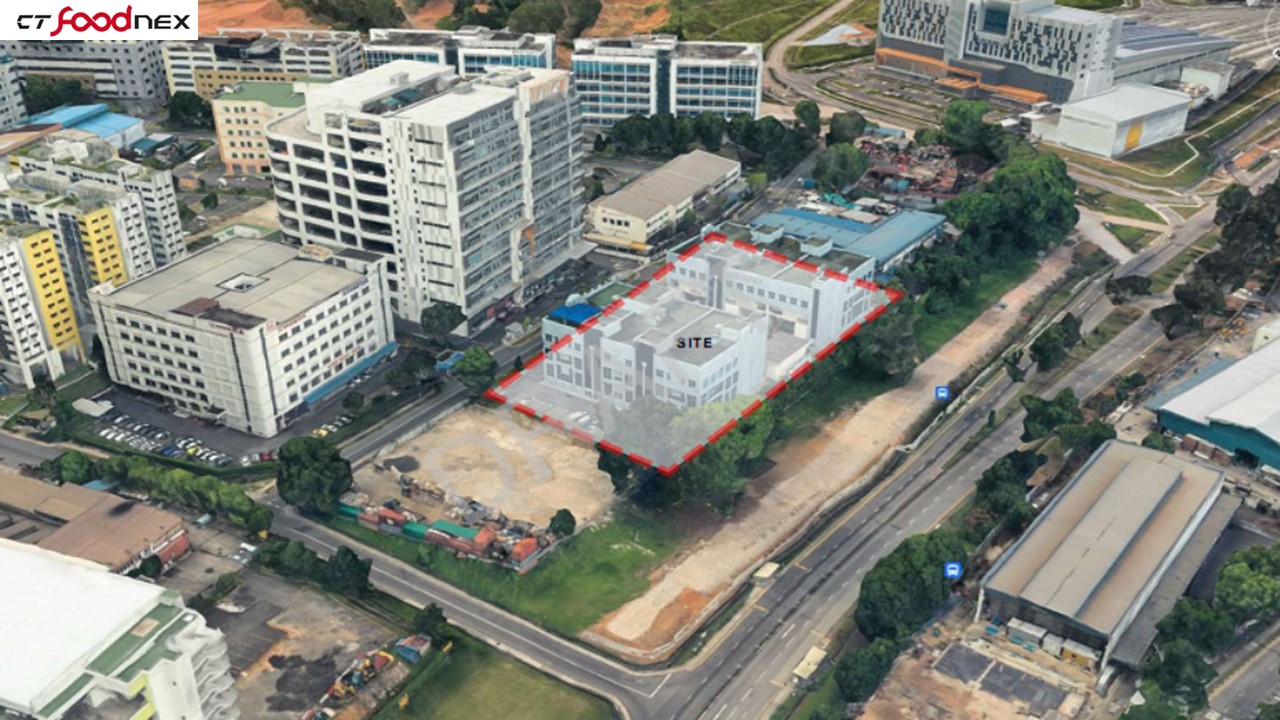
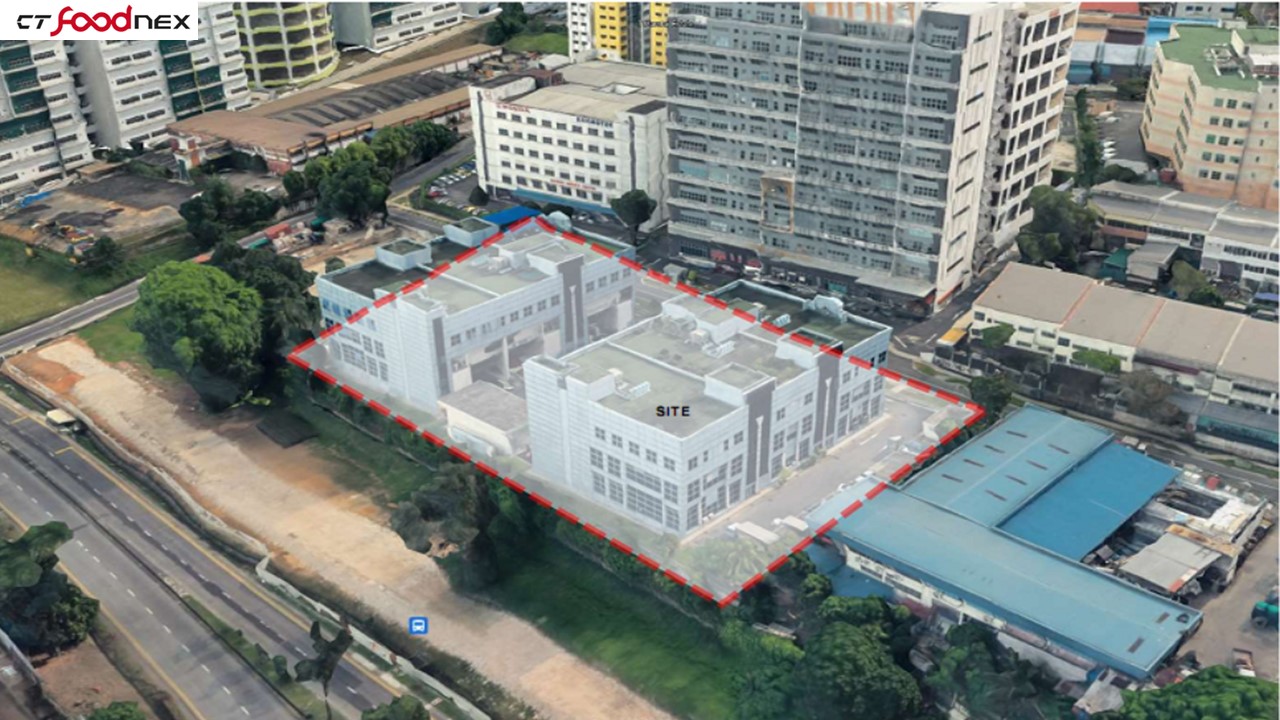
Unit Mixes:

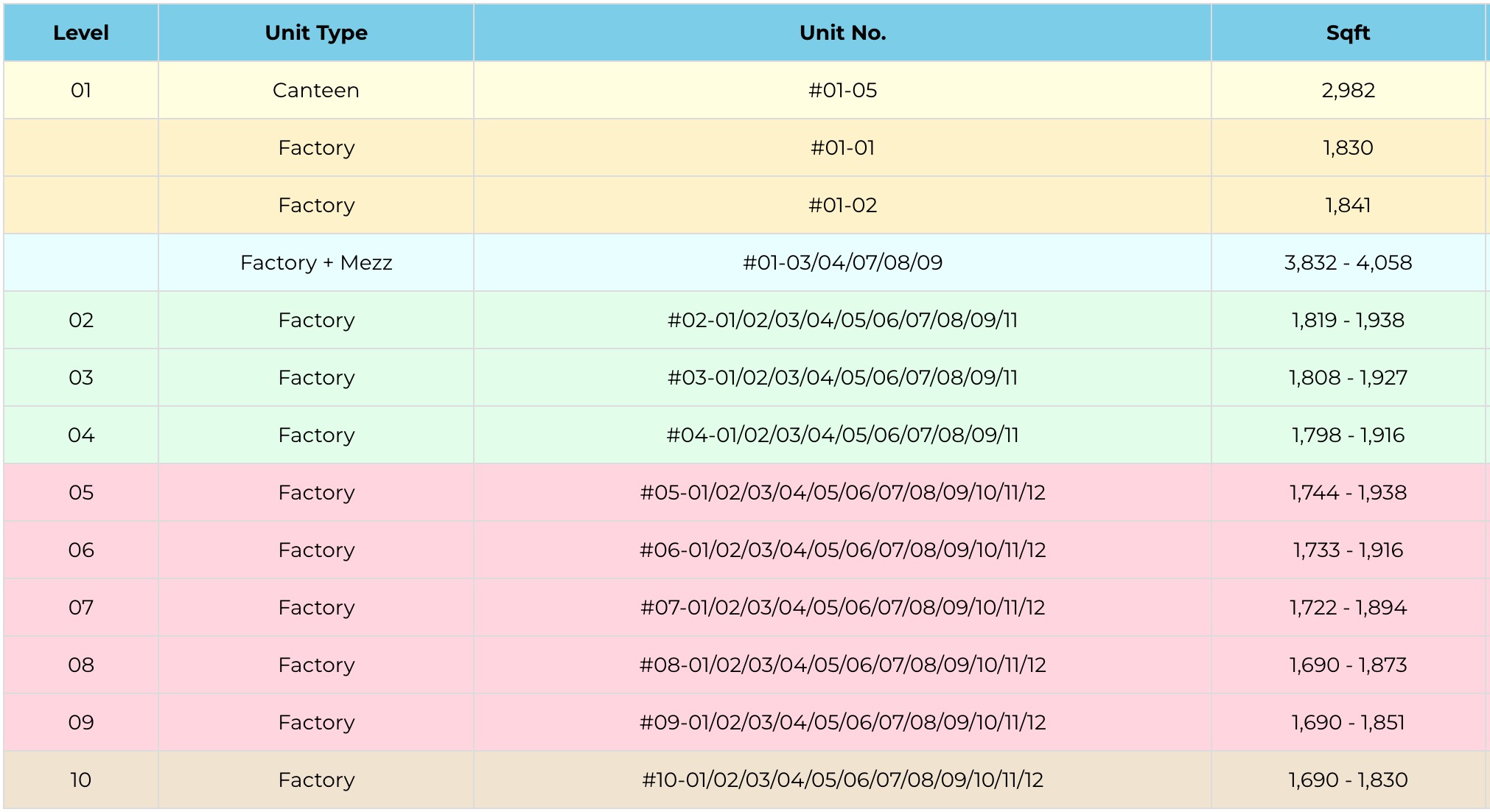

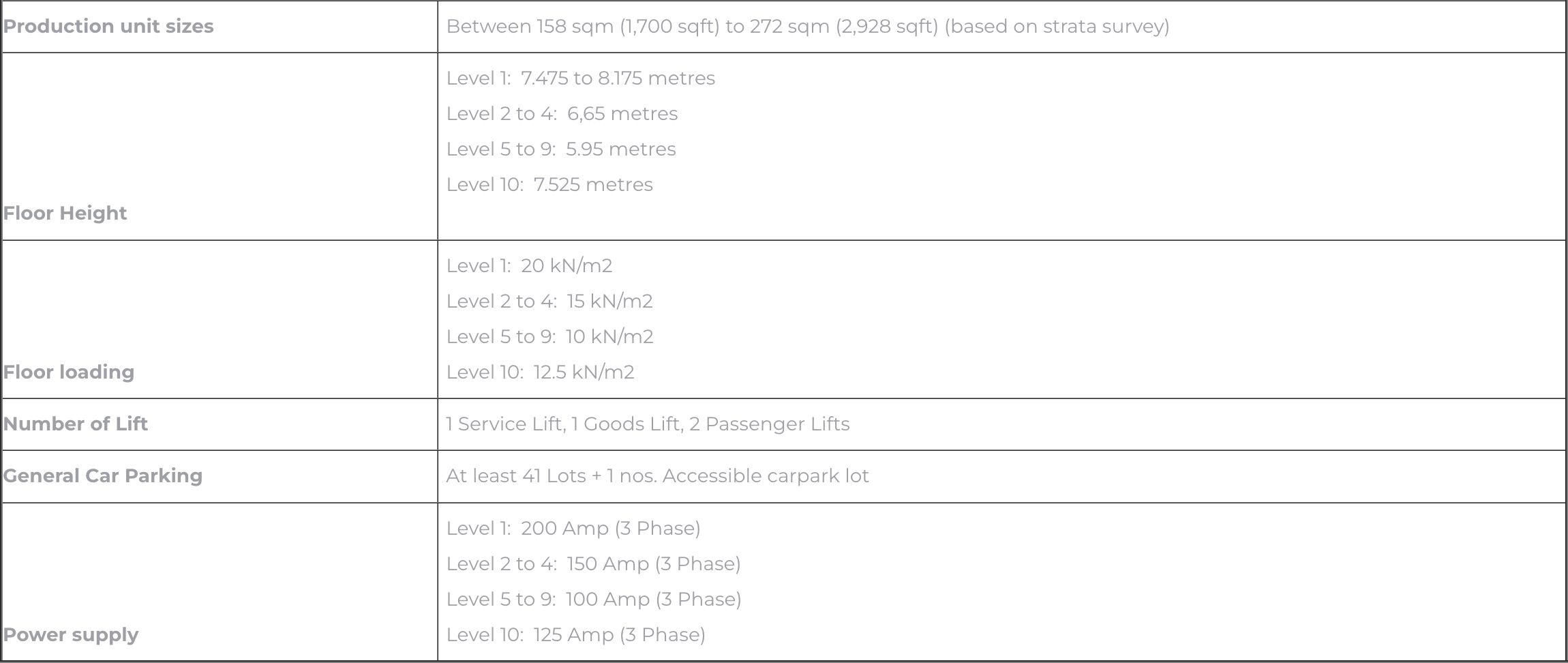
Floor Plan & Virtual Tours:
Typical units in CT FoodNex have a floor-to-floor height of 5.6m and this high ceiling does not include and space / double volume / mezzanine level, for ground floor units it is even better. with a floor-to-floor height of 6.5m. Each unit comes with a 3-phrase 100A power supply, and for a 5-unit stack it comes with a 3-phrase 150A power supply. If required, it also comes with a backup power supply of 1350A 3-phrases. Our attention to details is what sets us apart. To ensure your operation is uninterrupted, a dedicated space for your Backup Generator Set has been specially allocated, as well as a separate in & out line for waste disposal.
Level Plan Storey 1 to 10
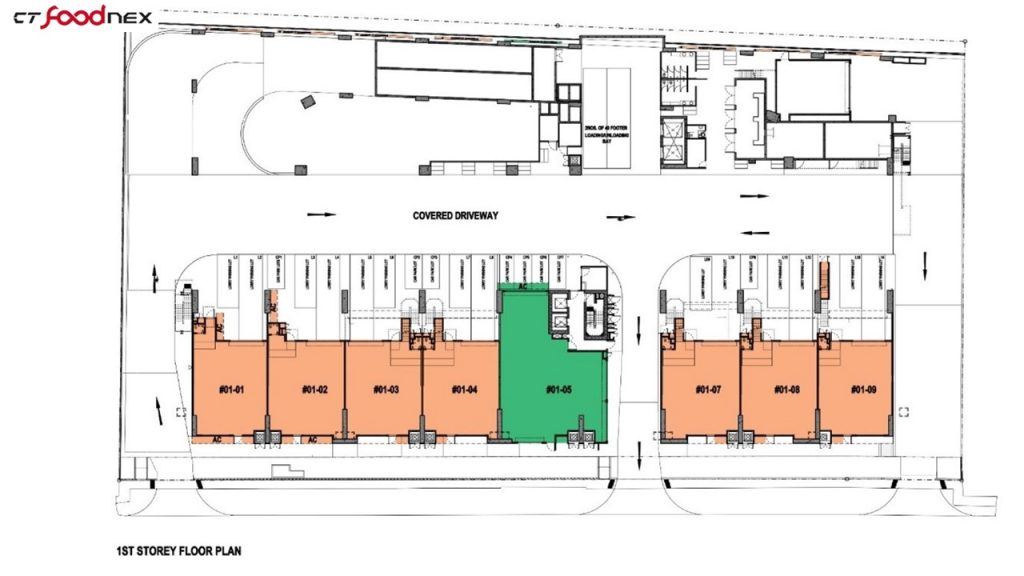
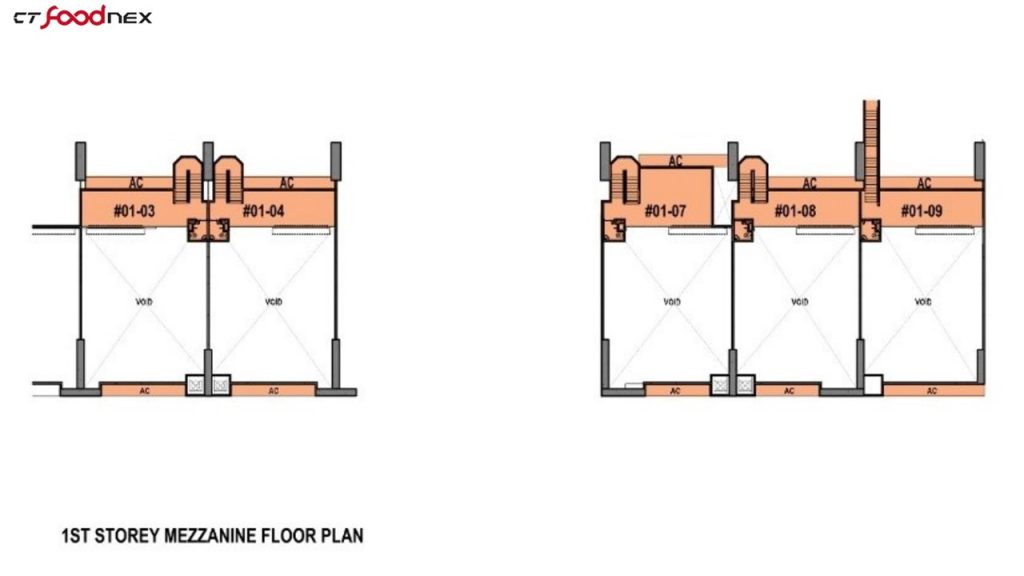
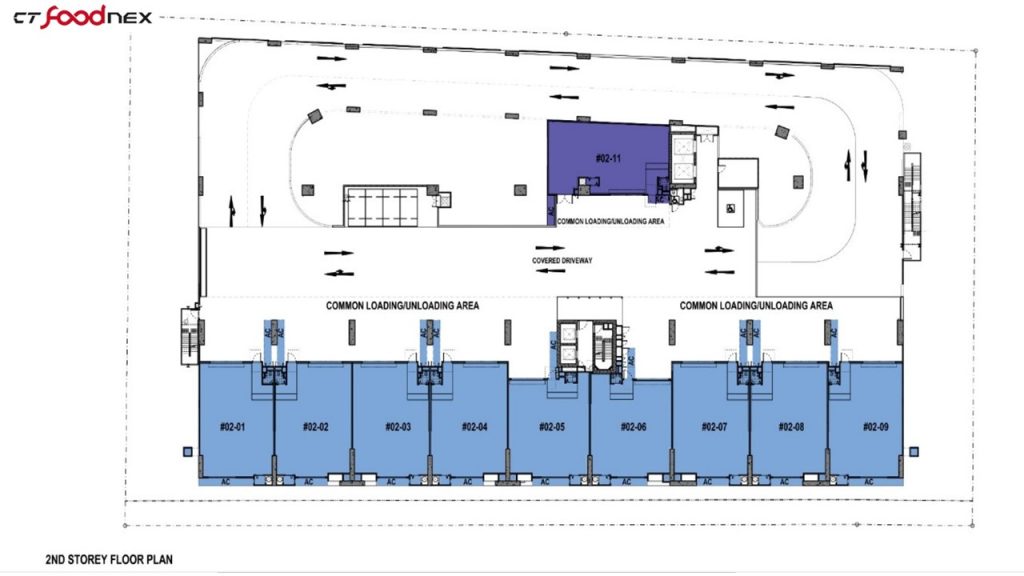
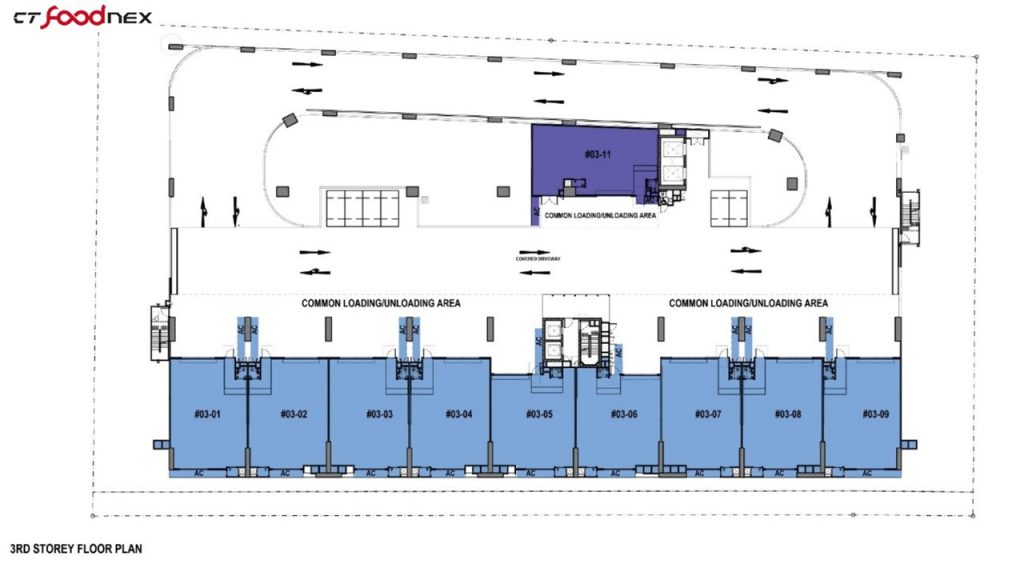
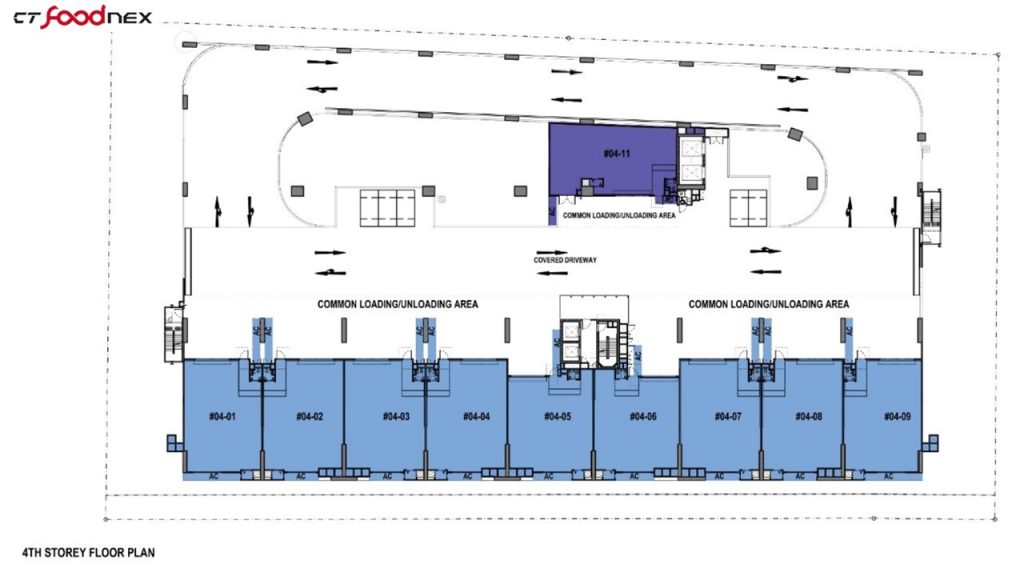
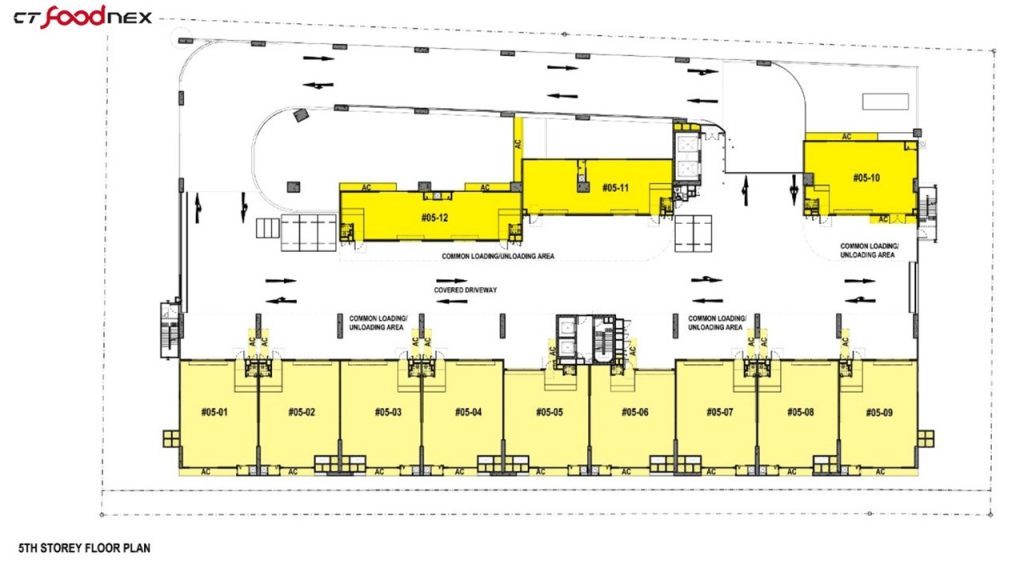
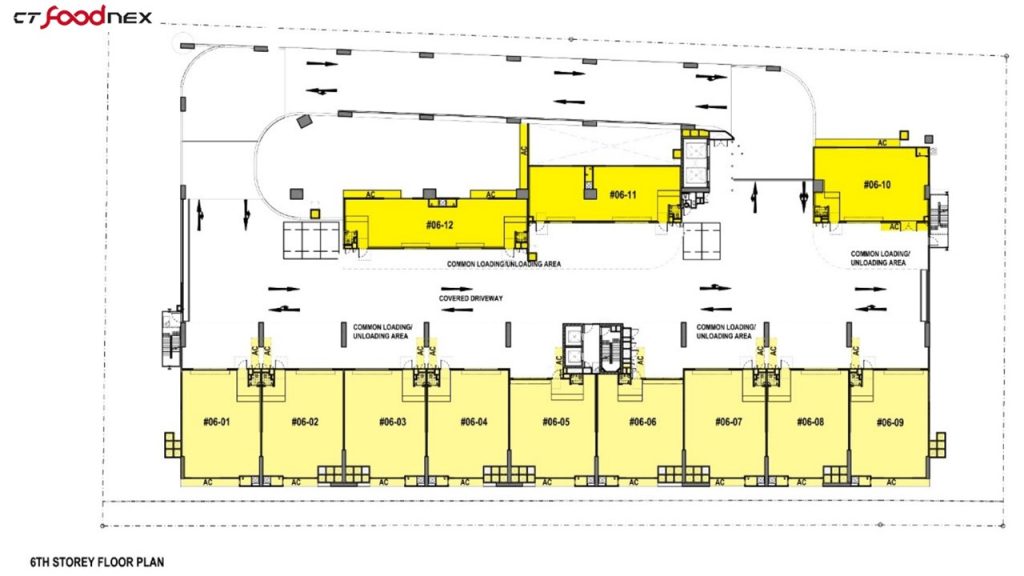
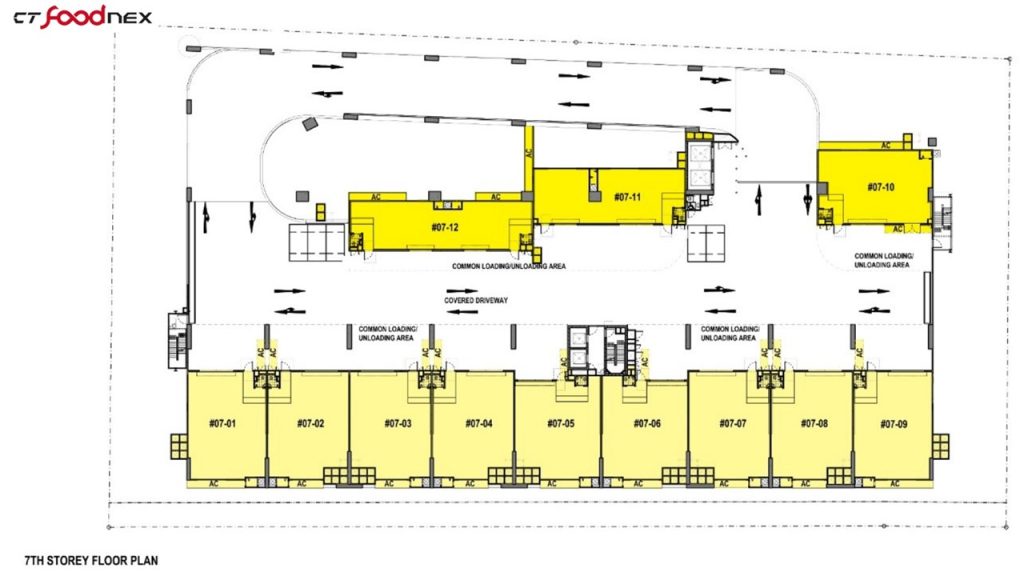
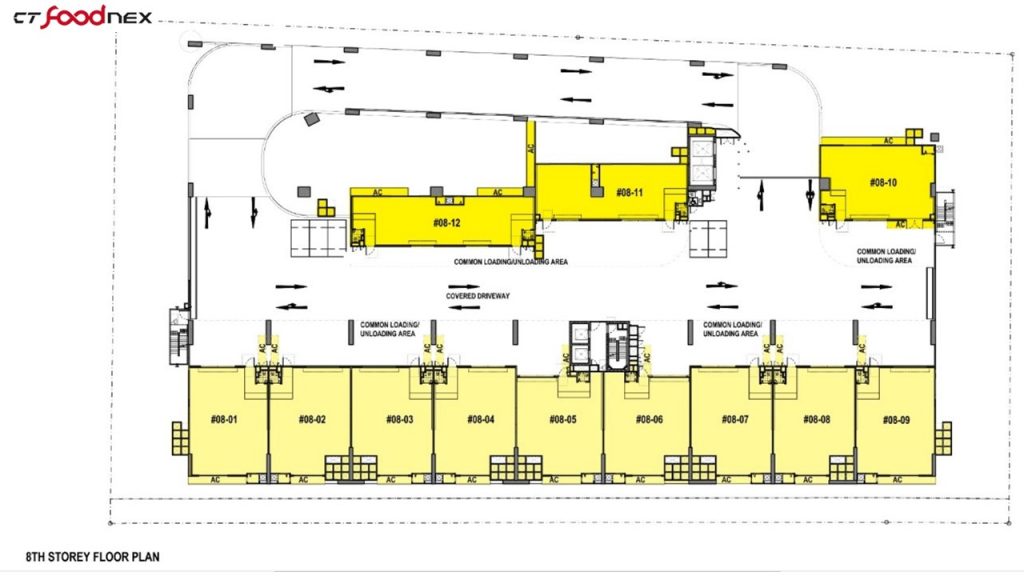
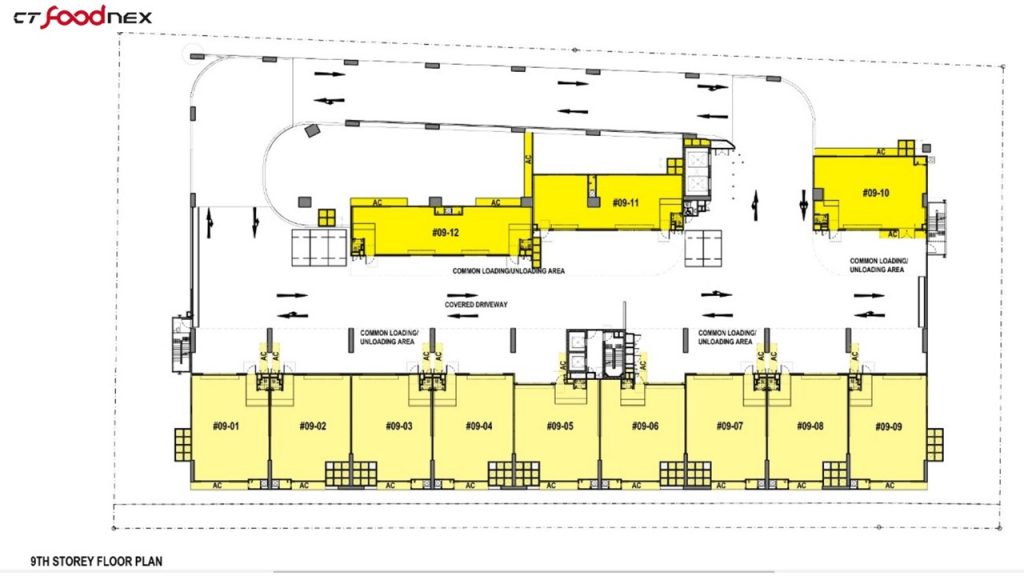
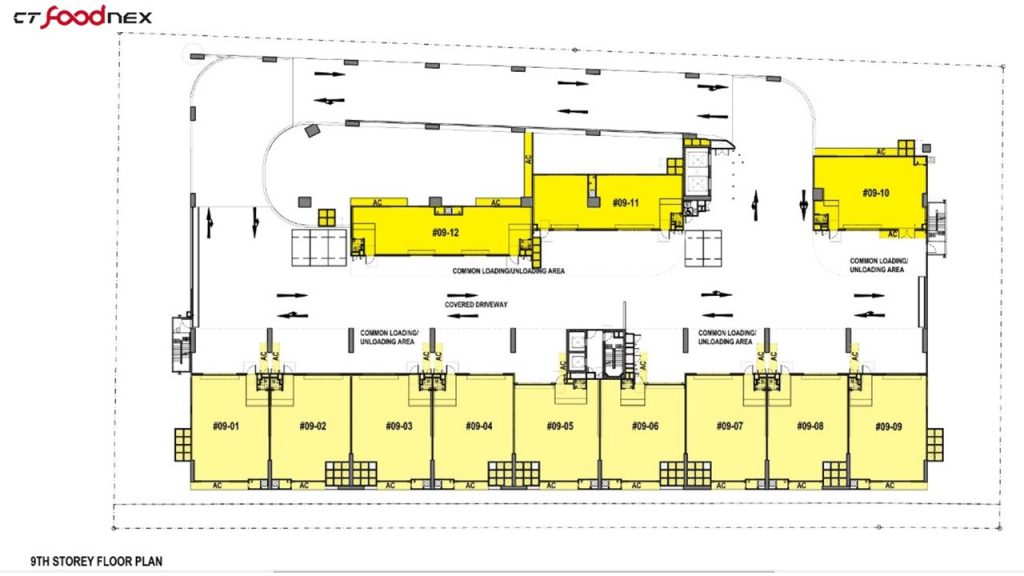
Gallery







Download E-brochure
Official Brochures/ Floor Plan
Price / Discounts
#07-09 1808sf | S$2,937,000
#07-10 1916sf | S$3,172,000
Please Contact Us at +65.84188689
It is important to only engage the Official Direct Developer Sales Team to assist you to enjoy the best possible direct developer price. There is no commission required to be paid.


