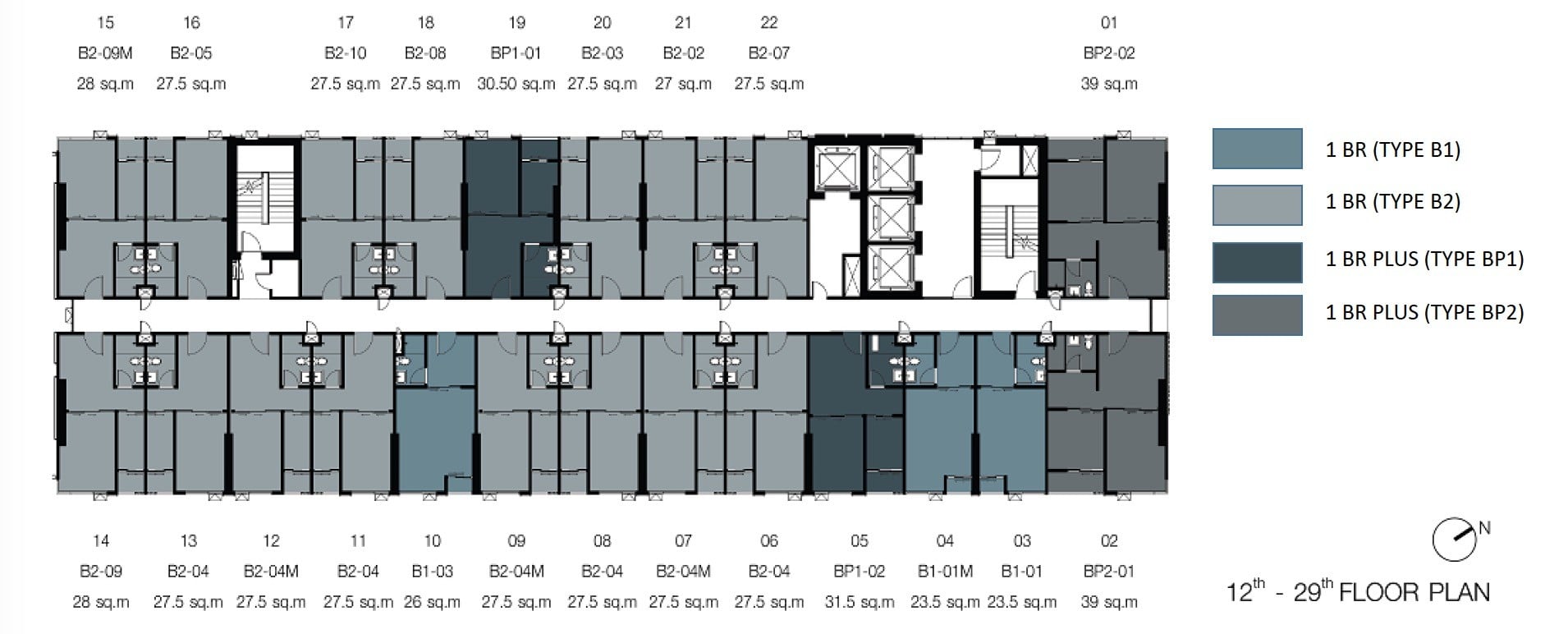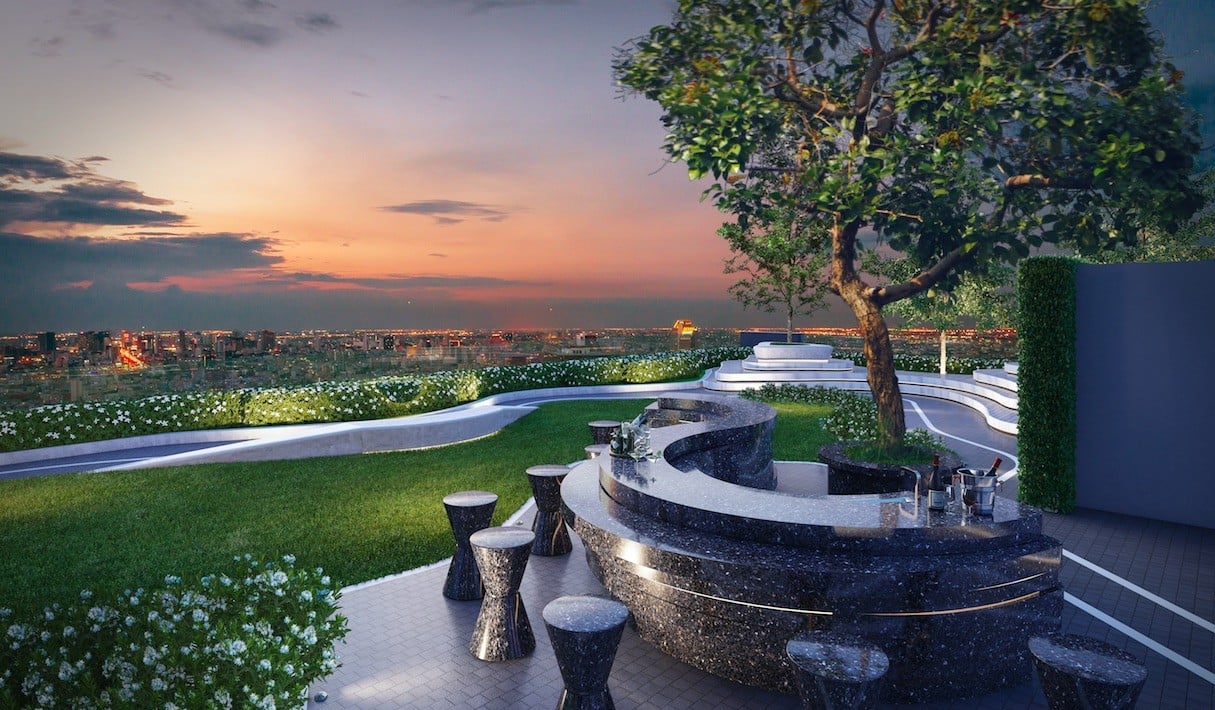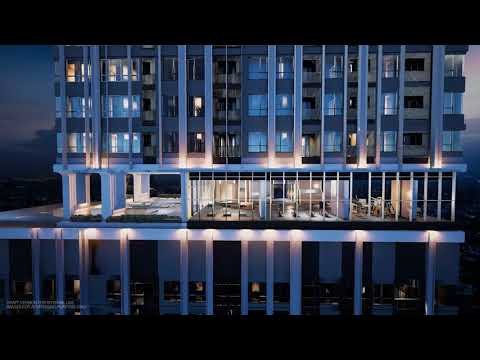泰国曼谷. KNIGHTSBRIDGE SUKHUMVIT THEPHARAK
Foreign Quota Only

真正地鐵上蓋, 0距離到Thipphawan站
位於Thepharak道,雙向8道, 連接兩主道(Sukhumvit – Srinakarindra)
天橋直達BTS站Bangna和Udongsuk
眾多著名國際學校和私立學校
星级寫字樓
泰国曼谷. KNIGHTSBRIDGE SUKHUMVIT THEPHARAK
Zero Meter to Mass Transit Station
Introduction
| Type | Descriptions |
|---|---|
| Project Name | Knightsbridge Sukhumvit Thepharak |
| Developer Name | Origin Property Public Company Limited |
| Location | Bang Mueang Mai, Mueang Samut Prakan District, Samut Prakan 10270, Thailand |
| Tenure of Land | Freehold |
| Expected Date of Completion (T.O.P.) | Q2 2021 |
| Site area | 1-3-54 Rais |
| Total No. of Units | 474 residential units + 1 commercial in 1 Tower 35 Stories |
| Car Park Lots | 49% |
KnightsBridge Sukhumvit Thepharak is a new condominium project in a greater Bangkok neighbourhood poised for explosive growth in the next few years. Origin Property PCL, an award-winning Thailand residential property developer specialising in condominium projects convenient to mass transit, invites residents to “Discover the Shining Future” in the outer Sukhumvit area. The new MRT Yellow Line monorail, open in 2021, will stop directly in front at Tippawan Station, connecting with BTS (Skytrain) Samrong Station, one stop away.
Packed with smart-home features including smart mirrors, digital door locks and home automation, and providing more than one rai (1,600 square metres) of outdoor gardens and green space, the single 35-storey tower offers 474 residential units in one-bedroom, one-bedroom Plus and two-bedroom configurations, plus automatic parking for 49 percent of units. A “twilight edge” pool, fitness center, rooftop sky bar, and co-working and co-cooking spaces are among the amenities available to all residents.
About Developer’s Background

Origin Property (ORI) was established in 2009 and listed on the Stock Exchange of Thailand in 2015. ORI has focused on condominium projects that are located near existing or future mass-transit stations. ORI started out as a mid-range to-low-end player and then entered into the high-end market in 2017 via the acquisition of Proud Property, the owner of Park 24 in Soi Sukhumvit 24. It has also entered into joint-ventures deals with Nomura Real Estate, proclaiming that this is a long-term partnership. ORI’s main strategy is to develop new projects along the mass-transit stations and near major industrial estates.
The Origin Empire now comprises three groups of businesses. These include (i) Origin Property Plc. (ORI) which focuses on residential property development, (ii) One Origin Co., Ltd. which will concentrate on recurring-income businesses, and (iii) Primo Property Solutions Co., Ltd. which will focus on property management, housekeeping, realtor and digital butler services.
ORIGIN PROPERTY PUBLIC COMPANY LIMITED创立于2009年,于2014年注册为上市公司,并于2015年开始在泰国证券交易所进行交易,多年来是泰国排名前十的房地产开发商,专注于曼谷及其周边的公寓、独立式住宅和酒店的开发,其中一部分项目是与日本房地产开发商野村房地产控股公司合资开发。
Project Highlights
泰国曼谷. KNIGHTSBRIDGE SUKHUMVIT THEPHARAK Unique Features:
- Well known international schools, Bangkok Patana School and Berkeley International School Bangkok are reputable British curriculum school.
- 4 interchange stations, there are more than 30 social media influencer rated restaurants, 11 hypermarkets, 5 cultural and creative communities.
- “The Bangkok Mall” is the largest Southeast Asia shopping complex. The renown Mega City, Central Bangna, International Exhibition Centre BITEC and Grade A commercial building BHIRAJ Tower.
- Eastern Economic Corridor (EEC) connected directly to Bangkok, subway, skytrain, airport link and linking to all Asean countries.
- Thai Nakarin hospital and Sikarin hospital are well known and reputable hospitals in Bangkok.
- With various mega projects under constructions, driving the increase of property price in the future
- Modern luxury design, full package, fashionable urban style residential model.
- Smart Home, Control light and air conditioner by smart mobile phone apps, reply Wechat messages, watch Youtube, check email by using touch screen smart mirror.
- Developer provides 24 complimentary cleaning services by PRIMO company.
Location Map



该项目位于Thepharak路属于素坤逸新区是一个潜在的未来发展区域,有些区域还未完全发展,这些区域仍有一些大块空地可待开发,土地价格还不是很高,未来可以为投资者创造利润。轻轨黄色线,将于2021年建成。是曼谷的城市副中心Bangna掘起的重要节点,它贯通曼谷东区的南北与绿色沿伸机场线、现已通车机场快线、城市北部贯通东西的粉色相交可换乘,同时,一站到底的终点是与曼谷每日人流量最大的BTS素坤逸线换乘,真正地无缝连接全城。
BHIRAJ Tower商厦
Site/Floor Plan
Project facilities (outdoor): urban forest, serenity garden, four season garden, panoramic sky garden, barbeque area, playground
Project facilities (indoor): sky bar, twilight edge pool, commercial complex, gaming room, fitness centre, private ballroom.

Beyond the two-storey “Grand Visitor Lounge” lobby with its majestic nine-metre ceiling, a hallway leads to the management office, and beyond to a secure area with keycard-only access, containing the mail room, an exclusive residential lobby and lounge, and the passenger lift lobby with three lifts. In addition, a service lift is accessed from outside.






On the second floor is an indoor co-cooking space with a large dining table, and a co-working space and library.




The 11th floor provides an outdoor “Social Garden” and “Sky Lounge”.

The 474 residential units are located on floors 11 – 29, and in a smaller upper extension from floors 31 – 35, along a double-loaded corridor running north and south. Near the northwest corner is the lift lobby and one emergency stairwell. Another stairwell is located near the southwest corner. The 11th floor has 14 units (because of the large space taken up by the”social garden”), floors 12 – 29 have 22 units per floor, and floors 31 – 35 just 12 units each.

The majority of units on floors 11 – 29 are one-bedroom, in two configurations: Type B1 (23.5 – 26 sq.m.) and B2 (27 – 28 sq.m.). They’re found all along the corridor facing east and west. There are four one-bedroom Plus units per floor, a Type BP1 (30.5 – 31.5 sq.m.) in the center of the corridor facing west, another BP1 near the lift lobby facing east, and two Type BP2 (39 sq.m.) units in the northwest and northeast corners. On floors 31 – 35, a two-bedroom Type C1 (53.5 sq.m.) unit is positioned in the southwest corner and a C2 (55.0 sq.m.) unit in the southeast. BP2 one-bedroom Plus units are in the northwest and northeast corners, and a single BP1 unit and two B1 units are across from the lift lobby.

The 30th floor is dedicated to the “twilight edge” swimming pool, L-shaped and approximately 7 by 15 metres. Partially covered but offering a splendid view of the sky, it includes a children’s pool, Jacuzzi and an island terrace with lounge beds and chairs. At the north side of the building, directly across from the lift lobby, is the well-equipped fitness centre with full-height panoramic windows, and men’s and women’s changing rooms. The facility doesn’t include a steam room or sauna.


On floors 31 – 35, a two-bedroom Type C1 (53.5 sq.m.) unit is positioned in the southwest corner and a C2 (55.0 sq.m.) unit in the southeast. BP2 one-bedroom Plus units are in the northwest and northeast corners, and a single BP1 unit and two B1 units are across from the lift lobby.


On the roof above the 35thfloor is the expansive “Sky Bar” and garden, including an outdoor wet bar. In total, more than one rai (1,600 square metres) is dedicated to green space.

Floor Plan:
Having difficulties getting floor plan from agent without registration? No worry you can get a copy HERE without leaving your contact with us. We are transparent in giving out information and ready to assist you whenever you need us!

TYPICAL FLOOR PLAN





Unit Mixes:
- 1 BR (Type B1): 23.5 – 26.4sqm (66 units)
- 1 BR (Type B2): 27.3 – 28.2sqm (315 units)
- 1 BR Plus (Type BP1): 31 – 31.9sqm (42 units)
- 1 BR Plus (Type BP2): 39 – 39.1sqm (41 units)
- 2 BR (Type C1): 53.5sqm (5 units)
- 2 BR (Type C2): 55.4sqm (5 units)
Fully-fitted with Aircon, Built-in Kitchen Cabinets, Sanitary Fittings, Cooker Hood, Hob and Sink. Built-in furniture – 5ft Bed, Wardrobe, TV Cabinet. Home Automation
Smart Mirror Cleaning Services Free (Twice a month for 12 months)
Review of the Units Specifications
[By Locanation]
Residential units at KnightsBridge Sukhumvit Thepharak are delivered with painted matte white walls and exceptionally high 2.8 metre ceilings. Living room and bedroom floors are superior quality 12-millimetre wood laminate, kitchens have white Granito tile floors and bathrooms grey Granito tiles. Windows are large, with one pane that can be opened.
Units incorporate a number of notable “smart home” features, including home automation systems for remote control of televisions, air-conditioners and other Internet of Things-enabled devices, and front doors are equipped with Samsung SHS Smart Locks which can be opened with a key card, password PIN or a mechanical key. Most exciting are the “smart mirrors” embedded in bathroom mirrors. Usually found in only very high-end luxury development, these Android-based computers enable residents to check listen to music, check their schedules or even watch a video while dressing.
Kitchens are fully equipped with Häfele induction hob, ventilation hood, sink and fixtures. Counters are synthetic quartz. Mirror backsplashes are not included. Soft-close laminate cabinets and drawers have an attractive wood pattern and are trimmed with decorative copper-coloured anodized steel, to add a sense of luxury. Handy extras include a stainless steel dish drying rack over the sink, and a steel wall-mounted utensil rail.
Bathrooms are fitted with Cottosanitaryware and fixtures, Shower King tempered glass shower stalls and rain showers, and large medicine cabinets with “smart mirrors”, described above. Electrical outlets or hot water heaters are not provided but could easily be installed. The doorway threshold is a bit higher than in some projects, so caution is advised.
Unlike most residential projects, KnightsBridge Sukhumvit Thepharak conveniently includes living room cabinetry, shoe cabinets and shelves, bedroom closets with large mirrors and queen-size bed frames in every bedroom (except Plus rooms that include a double-size bed frame). Wallpaper, curtains, movable furniture and electrical appliances are not included.
Three models are available for viewing at the KnightsBridge Sukhumvit Thepharak sales office. The largest is the one-bedroom Plus model, BP1 (31.9 sq.m.). The front door opens into a cozy living area that includes shelves for a large television. Beyond is an open kitchen and dining area with a unique split design, having the counter and hob on one side and the refrigerator and included cabinets, with a collapsible dining table on the other. The bathroom is at the front of the unit opposite the living area and is accessed from a single door near the kitchen counter. The shower stall is large enough to install a toiletry shelf.The unconventional kitchen layout provides more space for the bedroom and “plus” multipurpose room, each separated from the kitchen by three-panel sliding glass doors. The bedroom is comfortably roomy, with an included closet, mirror and queen bed frame, and a large window. Next door is the multipurpose room, most suitable for an office or den, but possibly as a child’s bedroom. Unlike most residential projects in this price range, this room is air-conditioned. The balcony is accessed from here via a sliding glass door, with water and electrical connections provided for a washer-dryer.
Not available for viewing is the larger one-bedroom Plus BP2 model (39 sq.m.). It’s laid out almost identically to the BP1 model but is wider, so the extra room is big enough for a double bed and small closet (both included), the bedroom has a full-width window and corner glass, and the larger kitchen can accommodate the refrigerator and washing machine,
Also shown is a one-bedroom Type B2 (27.5 sq.m.) model. The front area is similar to the BP1, with the living area by the front door. In the middle of the unit is an intimate dining area on one side, and cabinets and a dressing table, included with the unit, on the other side. At the rear of the unit, on the left is a closed kitchen, and the balcony with washer hookups. On the right is the bedroom, separated from the living and dining area with a three-panel sliding glass door. It includes a queen-size bed frame and closet with mirror, and has a large window.
KnightsBridge Sukhumvit Thepharak’s smallest residential unit on display is the B1 (23.5 sq.m.) model, referred to by the developer as a one-bedroom but perhaps more of a large studio. At the front door is a closed kitchen on the left and bathroom on the right. There’s an eye-level shelf for a microwave oven and a space under the counter for a washer. Beyond the sliding glass kitchen doors is the rest of the unit, comprising a living area in front that’s large enough for a loveseat, small table and queen bed. Along the opposite wall are a built-in television console and closet. The petite balcony is less than half the width of the unit. A single air-conditioner compressor is mounted overhead and blows outward, so there’s plenty of room for drying laundry. Next to the balcony is a bedroom alcove for a desk, window seat or more cabinets, and a full-width window.
Two-bedroom / two bath C1 (53.5 sq.m.) and C2 (55.0 sq.m.) corner units are also available, though no models units are available for inspection. These are efficiently laid out with closed kitchens by the entrance, spacious living and dining areas, and master bedrooms with en suite bathrooms, generous closets and full-width windows for more sunlight. In fact, the C1 master bedroom has corner glass covering most of twowalls. It also features a double-entry bathroom accessible from either the living area or second bedroom, and a balcony next to the living room. The slightly larger C2 model positions the second bedroom at the front corner of the unit next to the balcony, and the living room in the rear with a full-width corner window. It includes a space for a washer-dryer in the kitchen opposite the counter.
Price Guide/ Sales Package
⭐LATEST PRICE GUIDE⭐
From THB 2.x mil
Please Contact Us at +65.84188689
It is important to only engage the Official Direct Developer Sales Team to assist you to enjoy the best possible direct developer price. There is no commission required to be paid.
Sales Process:
- S$2,000 Booking Fee in the form of cheque payable to “Huttons International Pte Ltd” (refundable after first 5% downpayment)
- 5% of the Purchase Price as downpayment within 3 days of reservation
- 10% of the Purchase Price as downpayment within 45 days of reservation
-
Upon receiving 10% payment, developer to prepare SPA for mass signing event in Singapore
- Balance 85% Deferred and payable on completion date (estimated 2021)
Other Costs:
- Maintenance Fee THB50 per sqm/month (pay annually)
- Sinking Fund THB500 per sqm (one-time payment)
- 1% Transfer Fees on Registered Value
- THB2,000 – Estimated Admin Charges
- THB4,000 – Estimated Electrical Activation Charges
单价:约人民币2.3万元/平方米起
尾款:75%
Interior Design/ Gallery
















Download E-Brochures
OFFICIAL BROCHURES/ Floor Plan
Having difficulties getting floor plan from agent without registration? No worry you can get a copy HERE without leaving your contact with us. We are transparent in giving out information and ready to assist you whenever you need us! No obligations.
Contact/ Register Your Interest
泰国曼谷. KNIGHTSBRIDGE SUKHUMVIT THEPHARAK VVIP Booking & Discounts
泰国曼谷. KNIGHTSBRIDGE SUKHUMVIT THEPHARAK VVIP Pre-launch Priority Unit Selection
泰国曼谷. KNIGHTSBRIDGE SUKHUMVIT THEPHARAK Updated Information
泰国曼谷. KNIGHTSBRIDGE SUKHUMVIT THEPHARAK Floor Plans
泰国曼谷. KNIGHTSBRIDGE SUKHUMVIT THEPHARAK Price list / Pricing
泰国曼谷. KNIGHTSBRIDGE SUKHUMVIT THEPHARAK Location Map

![LocaReview [35] : KnightsBridge Sukhumvit – Thepharak](https://www.mysgprop.com/wp-content/cache/flying-press/qH1wWARn5Hk-hqdefault.jpg)


